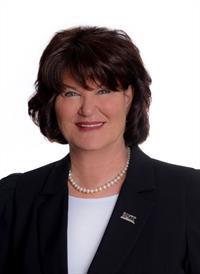34 Harmony Drive, Riverview
- Bedrooms: 3
- Bathrooms: 2
- Living area: 1701 square feet
- Type: Residential
- Added: 1 month ago
- Updated: 1 week ago
- Last Checked: 1 week ago
- Listed by: Keller Williams Capital Realty
- View All Photos
Listing description
This House at 34 Harmony Drive Riverview, NB with the MLS Number nb122628 which includes 3 beds, 2 baths and approximately 1701 sq.ft. of living area listed on the Riverview market by Paul Saulnier - Keller Williams Capital Realty at $369,900 1 month ago.

members of The Canadian Real Estate Association
Nearby Listings Stat Estimated price and comparable properties near 34 Harmony Drive
Nearby Places Nearby schools and amenities around 34 Harmony Drive
Tim Hortons
(2.3 km)
280 Amirault St, Dieppe
Tim Hortons
(2.6 km)
721 Main St, Moncton
Pisces
(2.5 km)
300 Main St, Moncton
The Keg Steakhouse & Bar - Moncton
(2.5 km)
576 Main St, Moncton
Catch 22 Lobster Bar
(2.5 km)
589 Main St, Moncton
Pastalli Pasta House
(2.6 km)
611 Main St, Moncton
Tide & Boar Gastropub
(2.6 km)
700 Main St, Moncton
Pink Sushi
(2.6 km)
720 Main St, Moncton
Cafe Archibald
(2.7 km)
216 Gauvin Rd, Dieppe
Atlantic Superstore
(2.6 km)
165 Main St, Moncton
TRIIIO Restaurant & Lounge
(2.6 km)
750 Main St, Moncton
Pump House Brewery LTD
(2.6 km)
5 Orange Ln, Moncton
Mexicali Rosa's
(2.6 km)
683 Main, Moncton
The Old Triangle Irish Alehouse
(2.6 km)
751 Main St, Moncton
Price History

















