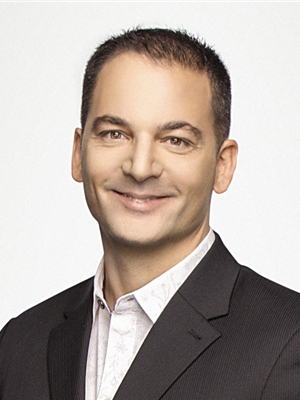20660 Main Street Se, Calgary
- Bedrooms: 3
- Bathrooms: 2
- Living area: 1409 square feet
- Type: Residential
Source: Public Records
Note: This property is not currently for sale or for rent on Ovlix.
We have found 6 Houses that closely match the specifications of the property located at 20660 Main Street Se with distances ranging from 2 to 10 kilometers away. The prices for these similar properties vary between 549,900 and 620,000.
Nearby Places
Name
Type
Address
Distance
South Health Campus
Hospital
Calgary
1.7 km
Heritage Pointe Golf Club
Establishment
1 Heritage Pointe Drive
4.2 km
Canadian Tire
Store
4155 126 Avenue SE
7.6 km
Centennial High School
School
55 Sun Valley Boulevard SE
8.7 km
Fish Creek Provincial Park
Park
15979 Southeast Calgary
9.6 km
Spruce Meadows
School
18011 Spruce Meadows Way SW
11.0 km
Southcentre Mall
Store
100 Anderson Rd SE #142
12.7 km
Big Rock Brewery
Food
5555 76 Ave SE
13.1 km
Calgary Board Of Education - Dr. E.P. Scarlett High School
School
220 Canterbury Dr SW
13.4 km
Boston Pizza
Restaurant
10456 Southport Rd SW
13.7 km
Canadian Tire
Car repair
9940 Macleod Trail SE
13.8 km
Delta Calgary South
Lodging
135 Southland Dr SE
13.8 km
Property Details
- Cooling: None
- Heating: Forced air, Natural gas
- Structure Type: Row / Townhouse
- Exterior Features: Vinyl siding
- Foundation Details: Poured Concrete
- Architectural Style: 4 Level
- Construction Materials: Wood frame
Interior Features
- Basement: Unfinished, Full
- Flooring: Carpeted, Other, Vinyl
- Appliances: Refrigerator, Dishwasher, Stove, Microwave, Hood Fan, Water Heater - Tankless
- Living Area: 1409
- Bedrooms Total: 3
- Above Grade Finished Area: 1409
- Above Grade Finished Area Units: square feet
Exterior & Lot Features
- Lot Features: Back lane, No Animal Home, No Smoking Home, Parking
- Lot Size Units: square meters
- Parking Total: 2
- Parking Features: Other, Gravel
- Lot Size Dimensions: 273.00
Location & Community
- Common Interest: Freehold
- Street Dir Suffix: Southeast
- Subdivision Name: Seton
Tax & Legal Information
- Tax Lot: 4
- Tax Block: 72
- Zoning Description: R-Gm
Additional Features
- Photos Count: 4
BEAUTIFUL JAYMANBUILT NEW HOME*SOLAR & SMART TECH*NO CONDO FEES*PARKING FOR 2 CARS*This lovely multi story townhouse features a nice open floor plan that flows smoothly into the modern kitchen with a centralized flush eating bar, beautiful bright white QUARTZ counters, full walk-in pantry, Stainless Steel WHIRLPOOL appliances that includes a French Door Refrigerator w/ icemaker, Broan power pack built-in cabinet hood fan and upgraded glass top stove. Step up to an elevated mid level where you will discover a 2nd bedroom and a FULL BATH! The upper level offers a Master Suite with a beautiful 5 piece en suite featuring dual vanities, stand alone shower and Rockford Tub complimented with a spacious walk-in closet, as well as a THIRD BEDROOM for family and friends, also with a spacious walk-in closet! Added Bonus to complete this level is a sizeable laundry room for ease of convenience. The unfinished basement provides roughed in plumbing & an opportunity for you to create & finish your ideal additional living space. Other upgrades STONE counters tops in full bathrooms vanities, Triple Pane Windows, Goodman 96% efficient 2 stage furnace with Merv - media filters & FANTEC Heat Recovery Ventilation system, Tankless Navien system, MOEN Faucets, Kohler sinks LED Designer Lighting with pot lights, Smart home - ALEXA with 5 KASA smart light switches, Schlage WIFI Encode Electronic deadbolt, RING door bell, system, Touchscreen ECOBEE 5 smart thermostat, 6 Solar Panels. Enjoy living in this beautiful new community with nature as your back drop and trails within steps of your brand new Jayman BUILT Home. South Health Campus, Cineplex and shopping all close by. Show homes now opened and located one block east at 3884 202 Avenue SE. Welcome Home! (id:1945)








