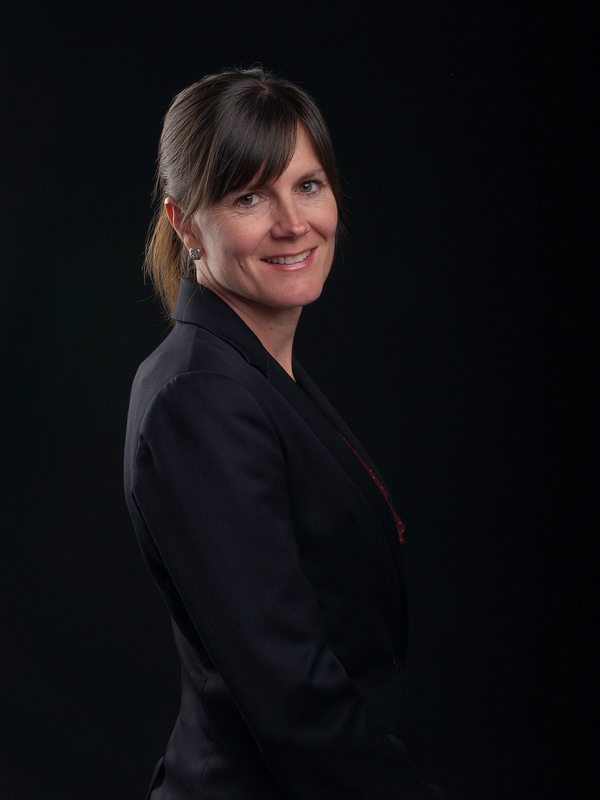210 519 17 Avenue Sw, Calgary
- Bedrooms: 1
- Bathrooms: 1
- Living area: 630 square feet
- Type: Apartment
Source: Public Records
Note: This property is not currently for sale or for rent on Ovlix.
We have found 6 Condos that closely match the specifications of the property located at 210 519 17 Avenue Sw with distances ranging from 2 to 10 kilometers away. The prices for these similar properties vary between 179,997 and 278,900.
Recently Sold Properties
Nearby Places
Name
Type
Address
Distance
Boxwood
Restaurant
340 13 Ave SW
0.4 km
Central Memorial Park
Park
1221 2 St S.W
0.4 km
The Fairmont Palliser Hotel
Lodging
133 9th Ave SW
0.9 km
CORE Shopping Centre
Shopping mall
324 8th Ave SW
1.0 km
Devonian Gardens
Park
8 Ave SW
1.0 km
Boston Pizza
Restaurant
1116 17 Ave SW
1.1 km
Blink Restaurant & Bar
Bar
111 8 Ave SW
1.1 km
Sport Chek Stephen Avenue
Clothing store
120 8 Ave SW
1.1 km
Saltlik Steakhouse
Restaurant
101 8 Ave SW
1.1 km
Glenbow Museum
Museum
130 9 Ave SE
1.2 km
The Palomino Smokehouse
Restaurant
109 7th Ave SW
1.2 km
Hyatt Regency Calgary
Restaurant
700 Centre Street SE
1.2 km
Property Details
- Cooling: None
- Heating: Baseboard heaters, Natural gas
- Stories: 8
- Year Built: 1964
- Structure Type: Apartment
- Exterior Features: Concrete, Brick
- Architectural Style: High rise
- Construction Materials: Poured concrete
Interior Features
- Flooring: Tile, Laminate
- Appliances: Refrigerator, Dishwasher, Stove, Microwave Range Hood Combo, Window Coverings
- Living Area: 630
- Bedrooms Total: 1
- Above Grade Finished Area: 630
- Above Grade Finished Area Units: square feet
Exterior & Lot Features
- Lot Features: No Smoking Home
- Parking Total: 1
Location & Community
- Common Interest: Condo/Strata
- Street Dir Suffix: Southwest
- Subdivision Name: Cliff Bungalow
- Community Features: Pets Allowed, Pets Allowed With Restrictions
Property Management & Association
- Association Fee: 413.62
- Association Name: Equium Group
- Association Fee Includes: Common Area Maintenance, Property Management, Waste Removal, Heat, Water, Insurance, Parking, Reserve Fund Contributions, Sewer
Tax & Legal Information
- Tax Year: 2023
- Parcel Number: 0032766248
- Tax Annual Amount: 1156
- Zoning Description: C-COR1 f3.0h23
Additional Features
- Photos Count: 33
- Map Coordinate Verified YN: true
Great investment opportunity! Location, Location! Very affordable and updated condo in the heart of 17th Avenue and Mission, stumbling distance to pubs, patios, lounges, restaurants and shops! Laminate and tile flooring throughout the unit. Updated kitchen with rich dark lower cabinetry, crisp white uppers, tile backsplash, stainless steel appliances, and granite counters with large wrap around island/bar ledge! Huge living room with new sliding doors to the balcony overlooking 17th Ave with a downtown skyline view! Good sized master bedroom with new triple pane window and closet. Updated 4-piece bathroom with tile flooring and tub and shower. Plenty of storage inside the unit and assigned parking stall as well. This unit is perfect for the young professional wanting that inner city lifestyle surrounded by all the amenities you could dream of! (id:1945)











