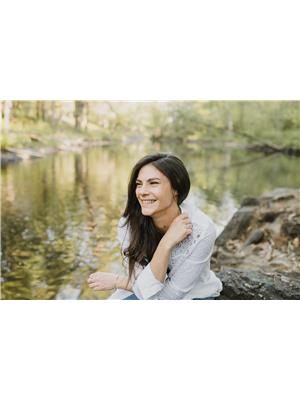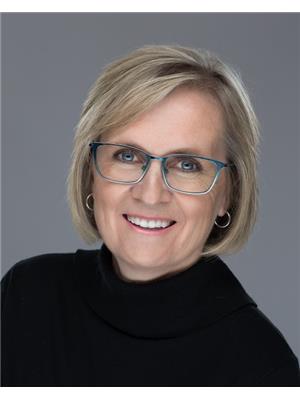824 Maple Drive, Smith Ennismore Lakefield
- Bedrooms: 3
- Bathrooms: 2
- Type: Residential
Source: Public Records
Note: This property is not currently for sale or for rent on Ovlix.
We have found 6 Houses that closely match the specifications of the property located at 824 Maple Drive with distances ranging from 2 to 9 kilometers away. The prices for these similar properties vary between 420,000 and 849,900.
Nearby Places
Name
Type
Address
Distance
Chemong Lodge
Restaurant
764 Hunter St
4.9 km
Tim Hortons
Cafe
758 Ward St
4.9 km
Lakeview Arts Barn
Restaurant
2300 Pigeon Lake Rd
8.0 km
Riverview Park & Zoo
Park
1230 Water St
11.9 km
Riverhouse Company Restaurant
Restaurant
36 Bridge St
11.9 km
Emily Provincial Park
Park
797 County Road 10
12.1 km
Village Inn The
Lodging
39 Queen
12.2 km
Trent University
University
1600 W Bank Dr
12.3 km
Adam Scott Collegiate and Vocational Institute
School
175 Langton St
12.4 km
Dreamcatcher Equestrian Centre
School
Buckhorn
12.4 km
Tim Hortons
Cafe
139 Queen St
12.5 km
Tim Hortons
Cafe
875 Chemong Rd
12.6 km
Property Details
- Heating: Forced air, Natural gas
- Stories: 1
- Structure Type: House
- Exterior Features: Brick
- Foundation Details: Block
- Architectural Style: Bungalow
Interior Features
- Basement: Partially finished, Full
- Flooring: Hardwood
- Appliances: Washer, Refrigerator, Water softener, Dishwasher, Stove, Dryer, Microwave, Garage door opener remote(s), Water Heater
- Bedrooms Total: 3
- Fireplaces Total: 1
Exterior & Lot Features
- Parking Total: 8
- Parking Features: Attached Garage
- Building Features: Fireplace(s)
- Lot Size Dimensions: 114 x 146 FT ; 120 x 114 x 146 x 85 x 39 Ft. Irregular
Location & Community
- Directions: Ennis Rd. & Maple
- Common Interest: Freehold
- Community Features: Community Centre
Utilities & Systems
- Sewer: Septic System
- Utilities: Cable
Tax & Legal Information
- Tax Annual Amount: 2076
- Zoning Description: Res.
Great family home in the heart of Ennismore. This 3 bedroom, 2 bath home is within walking distance of school, rec centre, library, curling club and more. Enjoy the sunlight all year round in the sun room or walkout to the bi-level deck for summer time relaxing and viewing the perennial gardens. The newly finished huge recreation room with corner brick gas fireplace is perfect for family fun or entertaining. There is also a 3 pc. bath conveniently located on this level. The spacious double garage has automatic openers and offers direct entry to the house. Don't miss out making it your own. (id:1945)
Demographic Information
Neighbourhood Education
| Master's degree | 10 |
| Bachelor's degree | 30 |
| Certificate of Qualification | 35 |
| College | 110 |
| University degree at bachelor level or above | 35 |
Neighbourhood Marital Status Stat
| Married | 285 |
| Widowed | 20 |
| Divorced | 25 |
| Separated | 5 |
| Never married | 115 |
| Living common law | 40 |
| Married or living common law | 330 |
| Not married and not living common law | 160 |
Neighbourhood Construction Date
| 1961 to 1980 | 90 |
| 1981 to 1990 | 45 |
| 1991 to 2000 | 30 |
| 2001 to 2005 | 15 |
| 2006 to 2010 | 10 |
| 1960 or before | 25 |







