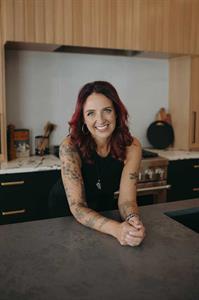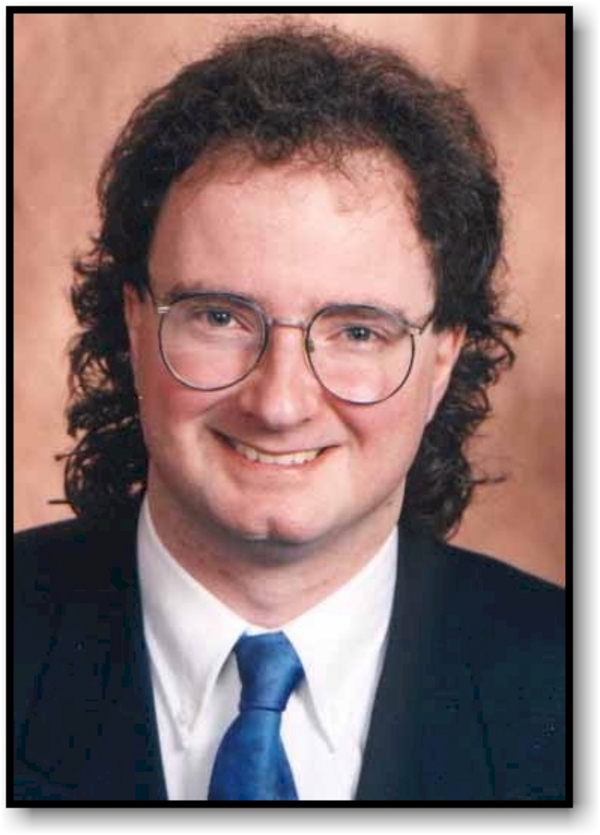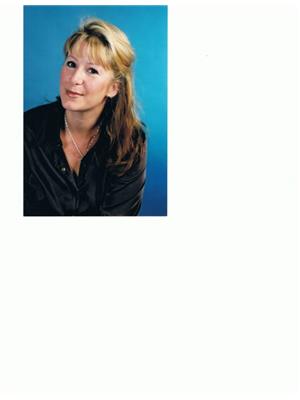283 Rivercrest Boulevard, Cochrane
- Bedrooms: 3
- Bathrooms: 3
- Living area: 2436 square feet
- Type: Residential
- Added: 2 weeks ago
- Updated: 2 weeks ago
- Last Checked: 1 week ago
- Listed by: Bode Platform Inc.
- View All Photos
Listing description
This House at 283 Rivercrest Boulevard Cochrane, AB with the MLS Number a2249860 which includes 3 beds, 3 baths and approximately 2436 sq.ft. of living area listed on the Cochrane market by Shane Koka - Bode Platform Inc. at $774,900 2 weeks ago.
Welcome to the Beaumont – where style meets functionality in every detail. Built by a trusted builder, this home showcases on-trend, designer-curated interior selections tailored for a home that feels personalized to you. This energy-efficient home is Built Green certified and includes triple-pane windows, a high-efficiency furnace, and a solar chase for a solar-ready setup. With blower door testing, plus an electric car charger rough-in, it’s designed for sustainable, future-forward living.
Featuring a full package of smart home technology, this home includes a programmable thermostat, ring camera doorbell, smart front door lock, smart and motion-activated switches—all seamlessly controlled via an Amazon Alexa touchscreen hub. Enjoy a walkout basement with a covered patio and a spacious deck off the main floor, perfect for indoor-outdoor living.
The executive kitchen impresses with built-in stainless steel appliances, gas cooktop, fridge with water & ice dispenser, and a walk-through pantry for added convenience. (The kitchen also boasts a large center island with seating for three, pendant lighting above the island, quartz countertops, a subway-tile backsplash, an undermount sink, and contemporary cabinetry that opens to the great room.)
A main floor flex room with double French doors offers the perfect home office or den. (Photos show this flexible space furnished as a bright office/mudroom area with built-in shelving and organization, ideal for a home workspace or drop zone off the garage.)
The great room features a cozy gas fireplace, while the front bonus room adds extra living space. Relax in the luxurious 5-piece ensuite with a walk-in shower and soaker tub. Extra windows throughout fill the home with natural light. (The main entry showcases a welcoming foyer with a decorative light fixture, a bench-style seating area and a closet for coats; throughout the main level you’ll notice warm wood-look flooring and a stylish staircase with stained wood treads and dark metal balusters. The primary bedroom is shown with a textured accent wall, modern light fixture and generous natural light. The downstairs walkout provides direct access to the covered patio from the lower level.)
(id:1945)
Property Details
Key information about 283 Rivercrest Boulevard
Interior Features
Discover the interior design and amenities
Exterior & Lot Features
Learn about the exterior and lot specifics of 283 Rivercrest Boulevard
powered by


This listing content provided by
REALTOR.ca
has been licensed by REALTOR®
members of The Canadian Real Estate Association
members of The Canadian Real Estate Association
Nearby Listings Stat Estimated price and comparable properties near 283 Rivercrest Boulevard
Active listings
113
Min Price
$367,900
Max Price
$999,900
Avg Price
$621,518
Days on Market
43 days
Sold listings
22
Min Sold Price
$367,900
Max Sold Price
$929,000
Avg Sold Price
$641,249
Days until Sold
61 days
Nearby Places Nearby schools and amenities around 283 Rivercrest Boulevard
Cochrane High School
(3.4 km)
529 4th Ave N, Cochrane
Price History
August 19, 2025
by Bode Platform Inc.
$774,900















