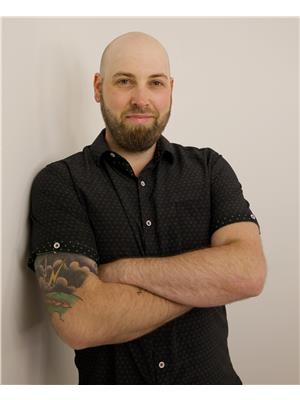166 Cameron Drive, Burton
166 Cameron Drive, Burton
×

50 Photos






- Bedrooms: 5
- Bathrooms: 3
- Living area: 3126 sqft
- MLS®: nb098711
- Type: Residential
- Added: 15 days ago
Property Details
Space is not an issue when you step inside this stunning two-story home boasting abundant curb appeal in the heart of Burton, NB! Resting on two acres of land, it provides ample outdoor space for all your summer endeavors, complete with an inviting above-ground pool for a refreshing dip. Enter through the expansive foyer nestled between the main residence and the attached double car garage. The main level features a breathtaking kitchen flowing into the open dining area with soaring ceilings, a skylight, and two expansive ceiling fans. Additionally, enjoy a complete bathroom, a spacious bedroom, a delightful sunroom, and an extra living area leading to the newly painted front deck. Descend from the kitchen to find a dedicated workspace, a spacious rec room, and a hallway revealing a generously sized bedroom, a full bathroom, utility room, laundry room, and storage spaces. Ascending upstairs unveils a spacious bedroom, another versatile room currently serving as a bedroom/office, and the master bedroom featuring a jetted jacuzzi, ensuite bathroom, walk-in closet, skylight, and direct access to the freshly painted second-level deckan ideal spot for enjoying your morning coffee. Concealed behind the bookshelf lies a clandestine room, presently utilized as an office space, which grants access to the rec room above the garage, a spacious area currently serving as an oversized bedroom! All measurements to be verified by the buyer(s). (id:1945)
Property Information
- Roof: Asphalt shingle, Unknown
- Sewer: Septic System
- Cooling: Heat Pump
- Heating: Heat Pump, Forced air, Electric
- List AOR: Saint John
- Flooring: Tile, Carpeted, Wood
- Year Built: 1996
- Directions: Route 102 - Kelly Ln - Right on Christopher Dr - Left on Gray Dr - Right on Cameron Dr. Civic# 166
- Living Area: 3126
- Lot Features: Level lot, Treed, Balcony/Deck/Patio
- Photos Count: 50
- Water Source: Well
- Lot Size Units: acres
- Parcel Number: 60141108
- Pool Features: Above ground pool
- Bedrooms Total: 5
- Structure Type: House
- Common Interest: Freehold
- Parking Features: Attached Garage, Garage, Garage, Inside Entry
- Tax Annual Amount: 5333.99
- Bathrooms Partial: 1
- Exterior Features: Vinyl
- Lot Size Dimensions: 2
- Architectural Style: 2 Level
- Above Grade Finished Area: 4256
- Above Grade Finished Area Units: square feet
 |
This listing content provided by REALTOR.ca has
been licensed by REALTOR® members of The Canadian Real Estate Association |
|---|






