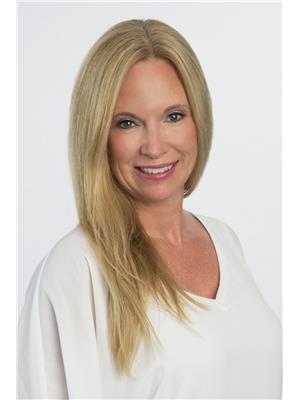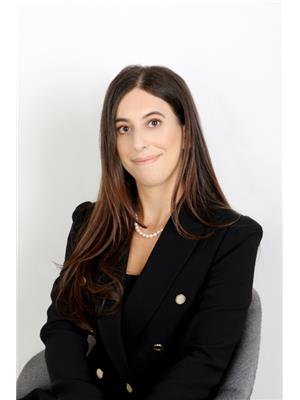3782 Whitecap Drive, Innisfil
- Bedrooms: 3
- Bathrooms: 2
- Type: Residential
- Added: 3 weeks ago
- Updated: 2 weeks ago
- Last Checked: 1 week ago
- Listed by: CHESTNUT PARK REAL ESTATE LIMITED
- View All Photos
Listing description
This House at 3782 Whitecap Drive Innisfil, ON with the MLS Number n12346851 listed by KIM ARCHER - CHESTNUT PARK REAL ESTATE LIMITED on the Innisfil market 3 weeks ago at $885,000.

members of The Canadian Real Estate Association
Nearby Listings Stat Estimated price and comparable properties near 3782 Whitecap Drive
Nearby Places Nearby schools and amenities around 3782 Whitecap Drive
École La Source
(6 km)
70 Madelaine Dr, Barrie
Eastview Secondary School
(7 km)
421 Grove St E, Barrie
Georgian College - Barrie Campus
(7.7 km)
1 Georgian Dr, Barrie
Scotty's Restaurant
(5.9 km)
636 Yonge St, Barrie
Wimpy's Diner
(7.5 km)
279 Yonge St, Barrie
Wickie's Pub & Restaurant
(7.6 km)
274 Burton Ave, Barrie
Chaopaya Thai Restaurant
(8.2 km)
168 Dunlop St E, Barrie
Shirley's Bayside Grille
(8.3 km)
150 Dunlop St E #102, Barrie
Royal Victoria Hospital
(7.4 km)
201 Georgian Dr, Barrie
Tim Hortons
(7.8 km)
940 Innisfil Beach Rd, Innisfil (Alcona)
Chappell Farms
(8 km)
617 Penetanguishene Rd, Barrie
Pizza Hut
(8.3 km)
8 Fairview Rd, Barrie
Price History
















