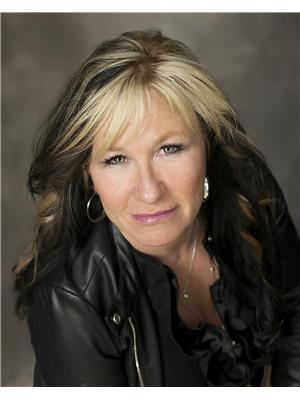1003 Bond Street, Dauphin
1003 Bond Street, Dauphin
×

49 Photos






- Bedrooms: 4
- Bathrooms: 2
- Living area: 1342 square feet
- MLS®: 202403359
- Type: Residential
- Added: 69 days ago
Property Details
R30//Dauphin/DESIGNED WITH FAMILY IN MIND AND THE PERFECT LOCATION. Be the proud owner of this 1342 SF 4 level split home located in a family friendly area & across from Henderson Elementary School. Your tour begins at the large front foyer with tile & hardwood flooring that leads to the living room where you'll be welcomed with a floor to ceiling brick fireplace & plenty of natural lighting that flows into a spacious eat-in kitchen you've only dreamed of with a bonus room nicely tucked away off the back for office or coat room for kids coming home from school. Follow through to the upper level where you'll find 3 nicely sized bedrooms and a large 4 pce bathroom. Our tour continues to the lower level 'IN-LAW SUITE' with recent improvements to flooring & paint. This bright cozy 'suite' features an eat-in kitchen/living space, 2 bedrooms and 4 pce bath. The final part of the tour takes you to the basement where you'll find your utility, laundry, storage..no corners cut on providing maximum use of space in this home! (id:1945)
Best Mortgage Rates
Property Information
- Sewer: Municipal sewage system
- Cooling: Central air conditioning
- Heating: Baseboard heaters, Baseboard heaters, Forced air, Electric, Natural gas
- List AOR: Brandon
- Tax Year: 2022
- Flooring: Tile, Laminate, Vinyl, Wood, Wall-to-wall carpet
- Year Built: 1970
- Appliances: Washer, Refrigerator, Dishwasher, Stove, Dryer, Freezer, Blinds, Window Coverings, Garage door opener, Garage door opener remote(s)
- Living Area: 1342
- Lot Features: Corner Site, Flat site, Built-in wall unit, In-Law Suite
- Photos Count: 49
- Water Source: Municipal water
- Lot Size Units: square feet
- Bedrooms Total: 4
- Structure Type: House
- Common Interest: Freehold
- Fireplaces Total: 2
- Parking Features: Attached Garage, Other, Other, Other
- Road Surface Type: Paved road
- Tax Annual Amount: 2966.03
- Security Features: Smoke Detectors
- Fireplace Features: Wood, Brick Facing, Glass Door
- Lot Size Dimensions: 6818
Room Dimensions
 |
This listing content provided by REALTOR.ca has
been licensed by REALTOR® members of The Canadian Real Estate Association |
|---|
Similar Houses Stat in Dauphin
1003 Bond Street mortgage payment




