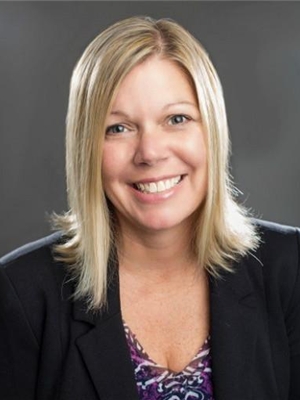27 Mountain Avenue, Hamilton
27 Mountain Avenue, Hamilton
×

50 Photos






- Bedrooms: 4
- Bathrooms: 3
- Living area: 2906 square feet
- MLS®: h4177872
- Type: Residential
- Added: 186 days ago
Property Details
Contemporary custom built two storey, red brick home on an extra large deep lot located in a fantastic West Hamilton location in the heart of sought-after Kirkendall. Perfect for all families and entertaining. Large welcoming entry with loads of closet space and glass French doors. Making up the main floor is a very spacious living room, a huge dining room, a 2 pc bathrm, a laundry rm and a lovely maple kitchen boasting loads of counter space, pantry and a built-in kitchen table. Sliding doors from the dining rm lead to a big back deck, which has motorized awning and is overlooking the generous backyard. The 2nd floor offers a massive Primary bedrm suite with a sitting area, numerous large closets, sky light, 5 pc ensuite and a European dressing room which could be a fourth bedroom as well as two more good sized bedrooms, a four piece main bathroom, and extra wide hallways. The partially finished, walk-out basement would be perfect for a separate in-law unit. Currently it offers a large family room w/electric fireplace and large storage room. This home is completed by two single car garages, all mechanicals updated, large/wide hallways and staircases, loads of thick pine trim and hardwood flooring throughout most of the first floor, irrigation system and so much more. (id:1945)
Best Mortgage Rates
Property Information
- Sewer: Municipal sewage system
- Cooling: Central air conditioning
- Heating: Forced air, Natural gas
- Stories: 2
- Tax Year: 2023
- Basement: Partially finished, Partial
- Year Built: 1985
- Appliances: Washer, Refrigerator, Dishwasher, Stove, Dryer, Microwave, Alarm System, Window Coverings, Garage door opener
- Directions: URBAN
- Living Area: 2906
- Lot Features: Park setting, Park/reserve, Golf course/parkland, Double width or more driveway, Automatic Garage Door Opener
- Photos Count: 50
- Water Source: Municipal water
- Parking Total: 8
- Bedrooms Total: 4
- Structure Type: House
- Common Interest: Freehold
- Fireplaces Total: 1
- Parking Features: Attached Garage, Inside Entry, Interlocked
- Tax Annual Amount: 9511.26
- Bathrooms Partial: 1
- Exterior Features: Brick
- Building Area Total: 2906
- Community Features: Community Centre
- Fireplace Features: Electric, Other - See remarks
- Foundation Details: Block
- Lot Size Dimensions: 40 x 198
- Architectural Style: 2 Level
Features
- Other: Inclusions: fridge, stove, washer, dryer, dishwasher, built-in microwave, all ELFs, garage door opener and remotes, electric fireplace, all window coverings, bookshelf in basement, storage shelves in storage room, 2 TV mounts, electric-operated awning, Foundation: Concrete Block, Laundry Access: In-Suite
- Cooling: AC Type: Central Air
- Heating: Gas, Forced Air
- Lot Features: Urban
- Extra Features: Area Features: Arts Centre, Golf, Library, Park, Place of Worship, Public Transit, Rec./Commun.Centre, Schools
- Interior Features: Alarm System, Auto Garage Door Remote(s), Sprinkler System Full, Fireplaces: Electric, Kitchens: 1, 1 above grade, 1 2-Piece Bathroom, 1 4-Piece Bathroom, 1 5+ Piece Bathroom, 1 Ensuite
- Sewer/Water Systems: Sewers: Sewer
Room Dimensions
 |
This listing content provided by REALTOR.ca has
been licensed by REALTOR® members of The Canadian Real Estate Association |
|---|
Nearby Places
Similar Houses Stat in Hamilton
27 Mountain Avenue mortgage payment






