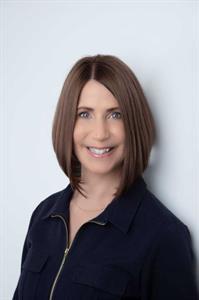2115 Douglasbank Crescent Se, Calgary
- Bedrooms: 3
- Bathrooms: 3
- Living area: 2420 square feet
- Type: Residential
- Added: 1 week ago
- Updated: 1 week ago
- Last Checked: 1 week ago
- Listed by: RE/MAX First
- View All Photos
Listing description
This House at 2115 Douglasbank Crescent Se Calgary, AB with the MLS Number a2251452 which includes 3 beds, 3 baths and approximately 2420 sq.ft. of living area listed on the Calgary market by Heather Davis - RE/MAX First at $839,900 1 week ago.

members of The Canadian Real Estate Association
Nearby Listings Stat Estimated price and comparable properties near 2115 Douglasbank Crescent Se
Nearby Places Nearby schools and amenities around 2115 Douglasbank Crescent Se
Centennial High School
(5.3 km)
55 Sun Valley Boulevard SE, Calgary
Calgary Board Of Education - Dr. E.P. Scarlett High School
(5.4 km)
220 Canterbury Dr SW, Calgary
Bishop Grandin High School
(5.8 km)
111 Haddon Rd SW, Calgary
Canadian Tire
(3.2 km)
4155 126 Avenue SE, Calgary
Southcentre Mall
(4 km)
100 Anderson Rd SE #142, Calgary
Fish Creek Provincial Park
(3.9 km)
15979 Southeast Calgary, Calgary
Delta Calgary South
(4.6 km)
135 Southland Dr SE, Calgary
Canadian Tire
(4.6 km)
9940 Macleod Trail SE, Calgary
Boston Pizza
(4.6 km)
10456 Southport Rd SW, Calgary
Calgary Farmers' Market
(5.2 km)
510 77 Ave SE, Calgary
Price History















