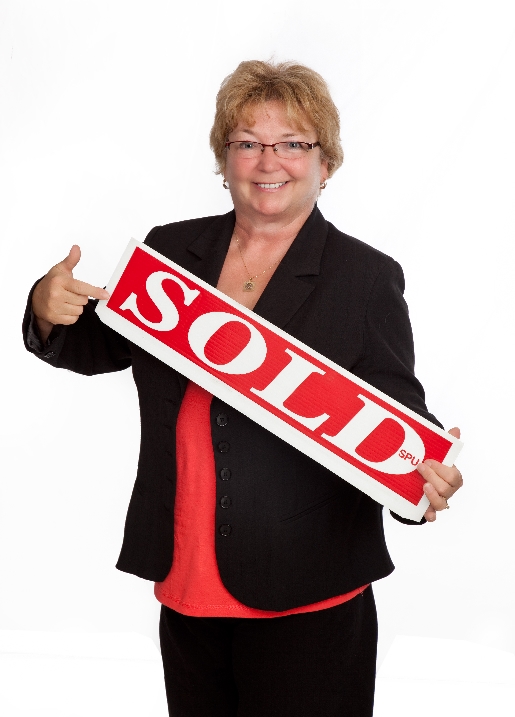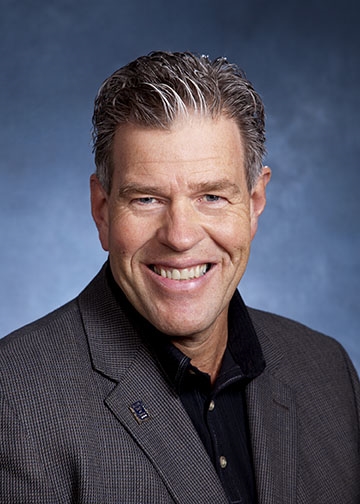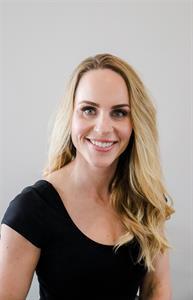1135 Clearview Drive, Kamloops
- Bedrooms: 3
- Bathrooms: 2
- Living area: 2750 square feet
- Type: Residential
- Added: 2 days ago
- Updated: 2 days ago
- Last Checked: 2 days ago
- Listed by: Royal Lepage Westwin Realty
- View All Photos
Listing description
This House at 1135 Clearview Drive Kamloops, BC with the MLS Number 10361221 which includes 3 beds, 2 baths and approximately 2750 sq.ft. of living area listed on the Kamloops market by Bertie Collins - Royal Lepage Westwin Realty at $734,900 2 days ago.

members of The Canadian Real Estate Association
Nearby Listings Stat Estimated price and comparable properties near 1135 Clearview Drive
Nearby Places Nearby schools and amenities around 1135 Clearview Drive
Valleyview Secondary
(7.8 km)
1950 Valleyview Dr, Kamloops
Kamloops RV Park
(6.6 km)
9225 Dallas Dr, Kamloops
British Columbia Wildlife Park
(6.7 km)
9077 Dallas Dr, Kamloops
Amsterdam Restaurant
(7.7 km)
111 Oriole Rd #1, Kamloops
Tim Hortons and Cold Stone Creamery
(8.3 km)
1835 Trans Canada Hwy East, Kamloops
Harold's Family Restaurant
(8.6 km)
1771 Trans-Canada Hwy, Kamloops
Secwepemc Museum & Heritage Park
(9.2 km)
Southern Yellowhead Hwy, Kamloops
Storms
(9.7 km)
1502 River St, Kamloops
Price History















