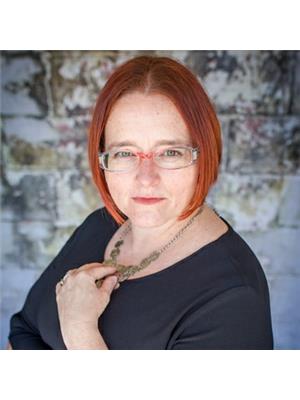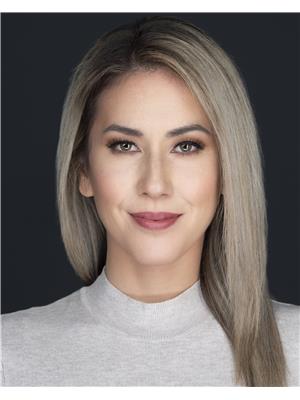77 Ellington Crescent, Red Deer
- Bedrooms: 3
- Bathrooms: 3
- Living area: 681 square feet
- Type: Townhouse
- Added: 6 days ago
- Updated: 6 days ago
- Last Checked: 6 days ago
- Listed by: RE/MAX real estate central alberta
- View All Photos
Listing description
This Townhouse at 77 Ellington Crescent Red Deer, AB with the MLS Number a2250316 which includes 3 beds, 3 baths and approximately 681 sq.ft. of living area listed on the Red Deer market by Andrew Russell - RE/MAX real estate central alberta at $364,900 6 days ago.

members of The Canadian Real Estate Association
Nearby Listings Stat Estimated price and comparable properties near 77 Ellington Crescent
Nearby Places Nearby schools and amenities around 77 Ellington Crescent
Blue Dragon Restaurant
(3.1 km)
7611 49 Ave, Red Deer
Cosmos
(3.1 km)
Suite 1-7428 49 Ave, Red Deer
Shangri-La Restaurant
(3.4 km)
7474 50 Ave, Red Deer
Boston Pizza
(3.4 km)
7494 50 Ave, Red Deer
Fusion Cafe
(3.5 km)
6842 50 Ave, Red Deer
Mr Mikes Steakhouse & Bar
(3.5 km)
6701 Gaetz Ave, Red Deer
The Keg Steakhouse & Bar - Red Deer
(3.6 km)
6365 - 50th Ave, Red Deer
Red Deer Buffet
(3.8 km)
6320 50th Avenue #35, Red Deer
Ranch House Restaurant & Bar
(3.3 km)
7159 50 Ave, Red Deer
Sobeys
(3.6 km)
6380 50 Ave, Red Deer
Starbucks
(3.7 km)
6380 50 Ave, Red Deer
Babycakes Cupcakery
(3.8 km)
144 Erickson Dr, Red Deer
Price History

















