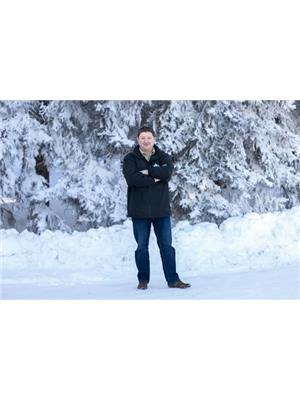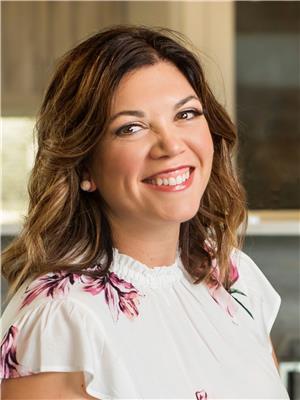1361 2nd Street E, Prince Albert
- Bedrooms: 4
- Bathrooms: 1
- Living area: 1032 square feet
- Type: Residential
Source: Public Records
Note: This property is not currently for sale or for rent on Ovlix.
We have found 6 Houses that closely match the specifications of the property located at 1361 2nd Street E with distances ranging from 2 to 6 kilometers away. The prices for these similar properties vary between 179,000 and 379,900.
Nearby Places
Name
Type
Address
Distance
Princess Margaret School
School
Prince Albert
0.2 km
W.J. Berezowsky School
School
Prince Albert
0.7 km
Siast Woodland Campus
School
1100 15th St E
1.1 km
École Holy Cross
School
2051 15 Ave E
1.4 km
Sobeys
Grocery or supermarket
800 15 St E
1.5 km
Ricky's All Day Grill
Restaurant
800 15 St E #850
1.5 km
Extreme Pita
Restaurant
Suite 212-800 15th St E
1.5 km
Original Joe's Restaurant and Bar
Restaurant
801 15 St E
1.6 km
Booster Juice
Restaurant
216 Cornerstone
1.6 km
Co-op, Prince Albert Food Store
Pharmacy
801 15th St W #777
1.8 km
Tim Hortons
Cafe
800 15 St E
1.8 km
Wok Box
Restaurant
707 15 St E
2.0 km
Property Details
- Heating: Forced air, Natural gas
- Year Built: 1966
- Structure Type: House
Interior Features
- Appliances: Washer, Refrigerator, Dishwasher, Stove, Dryer, Storage Shed, Window Coverings, Garage door opener remote(s)
- Living Area: 1032
- Bedrooms Total: 4
Exterior & Lot Features
- Lot Features: Treed, Rectangular, Paved driveway
- Lot Size Units: acres
- Parking Features: Detached Garage, Parking Space(s)
- Lot Size Dimensions: 0.15
Location & Community
- Common Interest: Freehold
Tax & Legal Information
- Tax Year: 2022
- Tax Annual Amount: 2671
Additional Features
- Photos Count: 27
What a gem! Move right in and start 2023 off right in this updated 1028 sq ft 4 bedroom front to back split with detached double heated garage. This lovely home features a welcoming living room with gas fireplace, cathedral ceilings on the main and second levels, spacious eat in kitchen with tons of cabinetry including a moveable kitchen island. The second floor overlooks the main living area and features 3 good sized bedrooms with hardwood flooring and a 4 piece bath. The lower level has a family room, 4th bedroom, laundry and utility room and access to tons of storage. The gorgeous fenced yard is landscaped for easy care with a 10x10 gazebo and fire pit, 2 garden plots, perennials and shrubs and a 26x26 insulated and heated garage with 10 ft ceilings. Recent improvements to this great home include shingles, underground electrical, triple glazed loE windows and Hunter Douglas window treatments, lighting, doors, rubber paved walkways and paved drive. Available for quick possession and offered at a great price, be sure you call to book your private viewing today! (id:1945)









