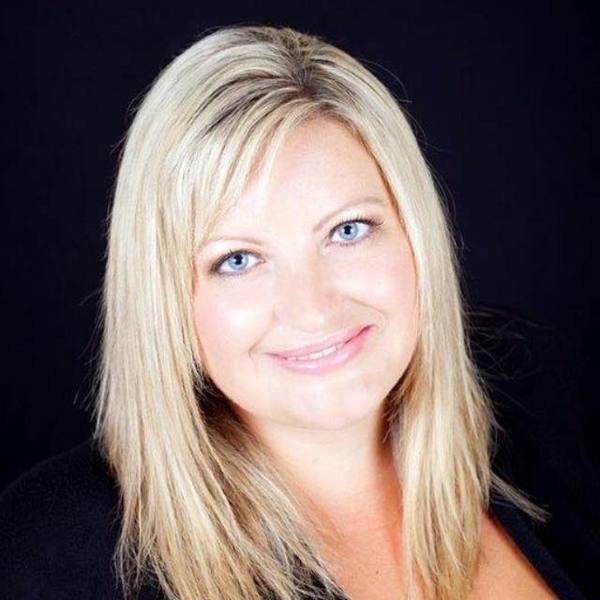1512 Robson Crescent Se, Calgary
- Bedrooms: 5
- Bathrooms: 2
- Living area: 1040 square feet
- Type: Residential
- Added: 3 weeks ago
- Updated: 1 week ago
- Last Checked: 1 week ago
- Listed by: Real Broker
- View All Photos
Listing description
This House at 1512 Robson Crescent Se Calgary, AB with the MLS Number a2248079 which includes 5 beds, 2 baths and approximately 1040 sq.ft. of living area listed on the Calgary market by Gary Banipal - Real Broker at $569,000 3 weeks ago.

members of The Canadian Real Estate Association
Nearby Listings Stat Estimated price and comparable properties near 1512 Robson Crescent Se
Nearby Places Nearby schools and amenities around 1512 Robson Crescent Se
Forest Lawn High School
(1.5 km)
1304 44 St SE, Calgary
Marlborough Mall Administration
(1.6 km)
515 Marlborough Way NE #1464, Calgary
Pearce Estate Park
(1.7 km)
1440-17A Street SE, Calgary
Calgary Zoo
(2.4 km)
1300 Zoo Rd NE, Calgary
Price History















