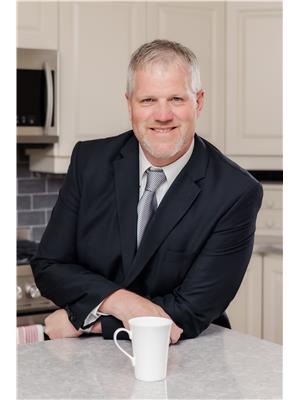2581 Watercolours Way, Ottawa
- Bedrooms: 3
- Bathrooms: 3
- Type: Residential
Source: Public Records
Note: This property is not currently for sale or for rent on Ovlix.
We have found 6 Houses that closely match the specifications of the property located at 2581 Watercolours Way with distances ranging from 2 to 10 kilometers away. The prices for these similar properties vary between 469,900 and 879,500.
Nearby Places
Name
Type
Address
Distance
Royal Oak
Bar
4110 Strandherd Dr
1.6 km
Saint Joseph High School
School
Ottawa
1.9 km
Broadway Bar & Grill
Bar
3777 Strandherd Dr
2.1 km
Swiss Chalet Rotisserie & Grill
Restaurant
3775 Strandherd Dr
2.1 km
Winner House Chinese Food
Restaurant
1 Tartan Dr
2.3 km
Little Caesars Pizza
Restaurant
3777 Strandherd Dr
2.3 km
Pizza Pizza
Restaurant
50 Marketplace Ave
2.4 km
Pho Thi Fusion
Restaurant
129 Riocan Ave
2.5 km
Kelsey's Restaurant
Restaurant
75 Marketplace Ave
2.5 km
Starbucks
Cafe
125 Riocan Ave
2.5 km
1000 Sushi Islands
Restaurant
129 Riocan Ave
2.5 km
Boston Pizza
Restaurant
1681 Greenbank Rd
2.6 km
Property Details
- Cooling: Central air conditioning
- Heating: Forced air, Natural gas
- Year Built: 2023
- Structure Type: Row / Townhouse
- Exterior Features: Brick, Siding
- Foundation Details: Poured Concrete
- Construction Materials: Poured concrete
Interior Features
- Basement: Finished, Full
- Flooring: Tile, Hardwood, Wall-to-wall carpet
- Appliances: Refrigerator, Dishwasher, Stove, Hood Fan
- Bedrooms Total: 3
- Bathrooms Partial: 1
Exterior & Lot Features
- Water Source: Municipal water
- Parking Total: 2
- Parking Features: Attached Garage
- Lot Size Dimensions: 26.9 ft X 83.6 ft
Location & Community
- Common Interest: Freehold
Utilities & Systems
- Sewer: Municipal sewage system
Tax & Legal Information
- Tax Year: 2022
- Zoning Description: Residential
Additional Features
- Photos Count: 17
- Security Features: Smoke Detectors
New home under construction! $10000 BRICK gift certificate included! This above 2000 sq foot (w finished basement) brand new 3 bdrm, 2.5 bath end unit town (lot 3534) in the sought after Half Moon Bay. The property features 9' ceilings, AC, 3 S.S Appliances, 3-Piece Bathroom Rough-in, Finished Basement, Walk-In Shower w Glass Enclosure in Primary Bath, Upgraded S.S undermount hood fan, Granite countertops for kitchen & bathrooms, undermount sinks for kitchen & bath, Taller kitchen uppers, deep fridge upper w gable, pots & pan drawers, ceramic floor tile in all wet areas, HW flooring on main level, Kitchen backsplash, Modern square railings and all. Don't miss out! Come enjoy living or invest in a well-planned community that close to all the convenience - Barrhaven Market Place shops, transit, parks, recreation, golf courses, schools and more! This home is under construction. Interior photos are taken from the previous "Majestic end" model home. Similar model homes available or viewing. (id:1945)








