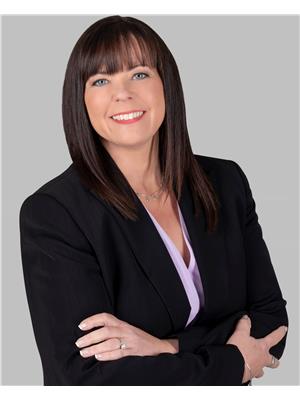7 Superior Street, Brantford
- Bedrooms: 3
- Bathrooms: 2
- Living area: 1333 square feet
- Type: Residential
- Added: 1 week ago
- Updated: 6 days ago
- Last Checked: 36 minutes ago
- Listed by: Re/Max Twin City Realty Inc
- View All Photos
Listing description
This House at 7 Superior Street Brantford, ON with the MLS Number 40763051 which includes 3 beds, 2 baths and approximately 1333 sq.ft. of living area listed on the Brantford market by Kyle Jansink - Re/Max Twin City Realty Inc at $464,900 1 week ago.

members of The Canadian Real Estate Association
Nearby Listings Stat Estimated price and comparable properties near 7 Superior Street
Nearby Places Nearby schools and amenities around 7 Superior Street
Pauline Johnson Collegiate and Vocational School
(1.6 km)
627 Colborne St E, Brantford
Wingmaster
(0.2 km)
70 Erie Ave, Brantford
Piston Broke Entertainment
(0.9 km)
93 Dalhousie St, Brantford
Gigi's Pizza
(1.4 km)
68 Colborne St W, Brantford
Oriental Restaurant
(1.4 km)
162 Market St, Brantford
Boston Pizza
(0.6 km)
50 Market St S, Brantford
Brantford Charity Casino
(0.9 km)
40 Icomm Dr, Brantford
Sanderson Centre for the Performing Arts
(1 km)
88 Dalhousie St, Brantford
Wilfrid Laurier University - Brantford Campus
(1 km)
73 George St, Brantford
Bell Memorial Gardens
(1.3 km)
41 West St, Brantford
Sammy's Rec Room
(1.6 km)
10 Mt Pleasant St, Brantford
Tim Hortons
(1.6 km)
164 Colborne St W, Brantford
Price History
















