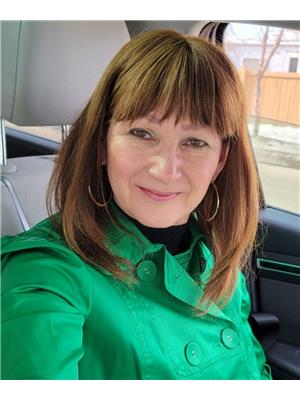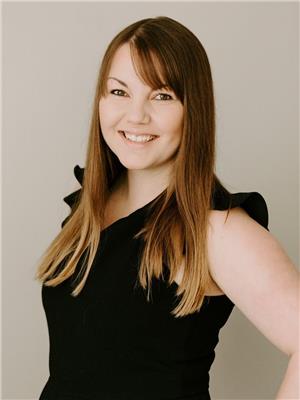3217 132 A Av Nw, Edmonton
- Bedrooms: 3
- Bathrooms: 3
- Living area: 116 square meters
- Type: Townhouse
Source: Public Records
Note: This property is not currently for sale or for rent on Ovlix.
We have found 6 Townhomes that closely match the specifications of the property located at 3217 132 A Av Nw with distances ranging from 2 to 10 kilometers away. The prices for these similar properties vary between 164,900 and 239,900.
Recently Sold Properties
Nearby Places
Name
Type
Address
Distance
Boston Pizza
Restaurant
13803 42 St NW
1.3 km
Costco Wholesale
Car repair
13650 50th St
1.7 km
Tim Hortons and Cold Stone Creamery
Cafe
12996 50 St NW
1.9 km
Boston Pizza
Restaurant
3303 118th Ave NW
2.5 km
Strathcona Science Provincial Park
Park
Sherwood Park
3.4 km
Londonderry Mall
Shopping mall
137th Avenue & 66th Street
3.9 km
Rexall Place at Northlands
Stadium
7424 118 Ave NW
4.8 km
Alberta Hospital Edmonton
Hospital
17480 Fort Road
4.9 km
Concordia University College of Alberta
University
7128 Ada Blvd
5.1 km
Northlands
Establishment
7515 118 Ave NW
5.2 km
Northlands Park
Restaurant
7410 Borden Park Rd NW
5.4 km
Holiday Inn Express
Lodging
11 Portage Ln
5.8 km
Property Details
- Heating: Forced air
- Stories: 2
- Year Built: 1977
- Structure Type: Row / Townhouse
Interior Features
- Basement: Finished, Full
- Appliances: Washer, Refrigerator, Stove, Dryer, Hood Fan, Window Coverings, Garage door opener, Garage door opener remote(s)
- Living Area: 116
- Bedrooms Total: 3
- Fireplaces Total: 1
- Bathrooms Partial: 2
- Fireplace Features: Wood, Unknown
Exterior & Lot Features
- Lot Features: Flat site, Park/reserve, No Animal Home
- Lot Size Units: square meters
- Parking Total: 2
- Parking Features: Attached Garage
- Building Features: Vinyl Windows
- Lot Size Dimensions: 264.27
Location & Community
- Common Interest: Condo/Strata
Property Management & Association
- Association Fee: 392.55
- Association Fee Includes: Exterior Maintenance, Landscaping, Property Management, Insurance, Other, See Remarks
Tax & Legal Information
- Parcel Number: 5427836
Additional Features
- Photos Count: 40
Perfect Package, Renovated Townhome in the heart of Belmont. Open and spacious floor plan, every room is generous in size. Attached garage with side parking and covered breezeway. Foyer has a convenient guest closet, open staircase with new oak treads. The U-shaped kitchen features S/S appliances, plenty of cabinets and cozy sitting nook by the sunny window. No carpet, updated with laminate and vinyl flooring throughout. Huge livingroom, stylishly painted, rows of pot lights and patio doors to the backyard. Renovated upper-level bathrooms, butcher block vanity, mirrors, lights and new fixtures. Large windows bedrooms, Master bedroom also has a walk-in closet and 2 pce ensuite. Basement is for relaxation, huge Family room anchored by brick mantle fireplace, Laundry/Utility room offers plenty of storage space. Backyard is low-maintenance, wood deck for your patio set and portion covered by rocks, perfect if you have a dog. Complex has upgraded vinyl siding, shingles, fencing. Walking distance to trails. (id:1945)











