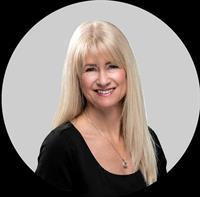504 327 9 A Street Nw, Calgary
- Bedrooms: 2
- Bathrooms: 2
- Living area: 734.9 square feet
- Type: Apartment
Source: Public Records
Note: This property is not currently for sale or for rent on Ovlix.
We have found 6 Condos that closely match the specifications of the property located at 504 327 9 A Street Nw with distances ranging from 2 to 10 kilometers away. The prices for these similar properties vary between 319,900 and 449,900.
Recently Sold Properties
Nearby Places
Name
Type
Address
Distance
Riley Park
Park
Calgary
0.5 km
Alberta College Of Art + Design
Art gallery
1407 14 Ave NW
0.9 km
River Cafe
Bar
25 Prince's Island Park
0.9 km
Prince's Island Park
Park
698 Eau Claire Ave SW
1.0 km
Shaw Millennium Park
Park
Calgary
1.1 km
Queen Elizabeth Junior Senior High School
School
512 18 St NW
1.2 km
Keg Steakhouse & Bar
Bar
320 4 Ave SW
1.3 km
SAIT Polytechnic
University
1301 16 Ave NW
1.3 km
Calgary Chinese Cultural Centre
Museum
197 1 St SW
1.4 km
Devonian Gardens
Park
8 Ave SW
1.5 km
CORE Shopping Centre
Shopping mall
324 8th Ave SW
1.5 km
Crescent Heights High School
School
1019 1 St NW
1.5 km
Property Details
- Cooling: Central air conditioning
- Stories: 9
- Year Built: 2021
- Structure Type: Apartment
- Exterior Features: Concrete
- Architectural Style: High rise
- Construction Materials: Poured concrete
Interior Features
- Flooring: Vinyl
- Appliances: Refrigerator, Gas stove(s), Dishwasher, Microwave Range Hood Combo, Window Coverings, Garage door opener, Washer & Dryer
- Living Area: 734.9
- Bedrooms Total: 2
- Above Grade Finished Area: 734.9
- Above Grade Finished Area Units: square feet
Exterior & Lot Features
- Parking Total: 1
- Parking Features: Underground
Location & Community
- Common Interest: Condo/Strata
- Street Dir Suffix: Northwest
- Subdivision Name: Sunnyside
- Community Features: Pets Allowed With Restrictions
Property Management & Association
- Association Fee: 410
- Association Fee Includes: Property Management, Waste Removal, Heat, Water, Insurance, Reserve Fund Contributions, Sewer
Tax & Legal Information
- Tax Year: 2024
- Parcel Number: 0038790945
- Tax Annual Amount: 3071
- Zoning Description: DC
With one of the best locations in the city, this 2 bed, 2 bath unit at The Annex is sure to impress. Located in the heart of Sunnyside, and just a block off the popular Kensington shopping district, this unit feautures all the bells and whistles you've been looking for! A modern contemporary kitchen features a large quartz island, gas stove and stainless steel appliances. The living room has floor-to-ceiling windows with access to a large west facing balcony with views. The master bedroom features a 3-pc ensuite including a large shower and walk-through closet. The 2nd bedroom is bright and spacious with its own 4-pc bath in close proximity. There is also an in-suite washer/dryer and a TITLED PARKING STALL.The Pet Friendly Annex is Alberta's 1st LEED v4 Gold Multifamily Midrise. All suites offer the highest standard of comfort with inclusive features like in-suite and on-demand heating and cooling controls, and individual Heat Recovery Ventilation (HRV) for superior indoor air quality. There is also a spacious ROOF-TOP PATIO with a dog run, fireplace & BBQs. Perfect location close to the LRT, shops, diners, cafes, parks, Bow River & so much more! Don't miss out on this opportunity to own a a condo in the vibrant Kensington community. Note: Furniture available for purchase if wanted. (id:1945)
Demographic Information
Neighbourhood Education
| Master's degree | 45 |
| Bachelor's degree | 100 |
| University / Above bachelor level | 15 |
| University / Below bachelor level | 10 |
| College | 45 |
| University degree at bachelor level or above | 180 |
Neighbourhood Marital Status Stat
| Married | 65 |
| Widowed | 5 |
| Divorced | 25 |
| Separated | 15 |
| Never married | 210 |
| Living common law | 70 |
| Married or living common law | 140 |
| Not married and not living common law | 255 |
Neighbourhood Construction Date
| 1961 to 1980 | 150 |
| 1981 to 1990 | 35 |
| 1991 to 2000 | 25 |
| 1960 or before | 40 |











