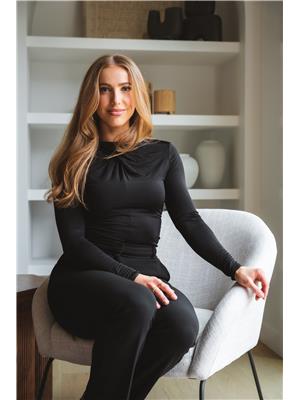6003 111 Av Nw, Edmonton
- Bedrooms: 6
- Bathrooms: 5
- Living area: 2507 square feet
- Type: Residential
- Added: 2 weeks ago
- Updated: 1 week ago
- Last Checked: 1 week ago
- Listed by: MaxWell Polaris
- View All Photos
Listing description
This House at 6003 111 Av Nw Edmonton, AB with the MLS Number e4453665 which includes 6 beds, 5 baths and approximately 2507 sq.ft. of living area listed on the Edmonton market by Chris Karampelas - MaxWell Polaris at $1,999,999 2 weeks ago.

members of The Canadian Real Estate Association
Nearby Listings Stat Estimated price and comparable properties near 6003 111 Av Nw
Nearby Places Nearby schools and amenities around 6003 111 Av Nw
Concordia University College of Alberta
(1.2 km)
7128 Ada Blvd, Edmonton
Northlands
(1.8 km)
7515 118 Ave NW, Edmonton
Northlands Park
(1.8 km)
7410 Borden Park Rd NW, Edmonton
Boston Pizza
(2.6 km)
3303 118th Ave NW, Edmonton
Rexall Place at Northlands
(1.9 km)
7424 118 Ave NW, Edmonton
Price History
















