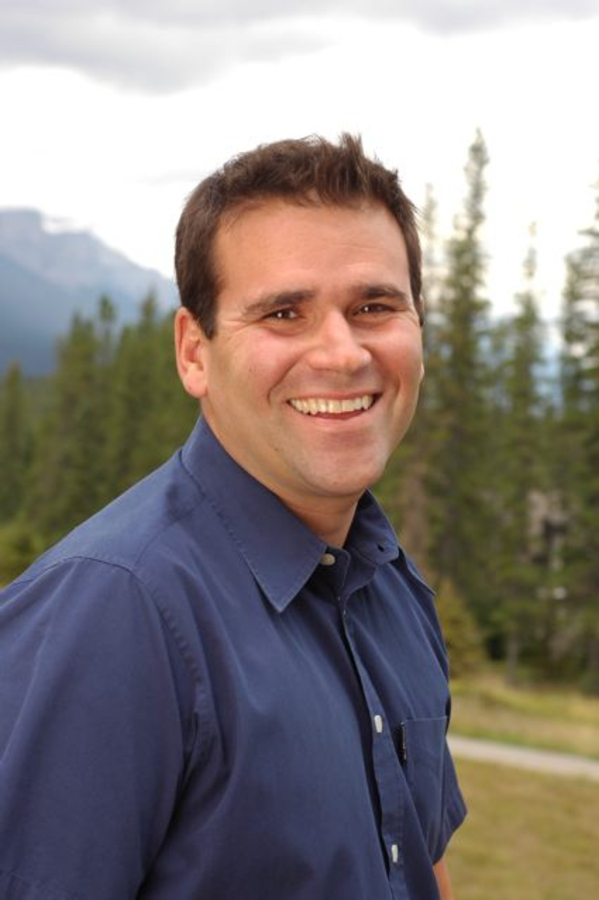1010 Olympic Drive, Canmore
- Bedrooms: 2
- Bathrooms: 3
- Living area: 1176 square feet
- Type: Residential
Source: Public Records
Note: This property is not currently for sale or for rent on Ovlix.
We have found 6 Houses that closely match the specifications of the property located at 1010 Olympic Drive with distances ranging from 2 to 3 kilometers away. The prices for these similar properties vary between 1,225,000 and 1,695,000.
Nearby Places
Name
Type
Address
Distance
Canmore Museum & Geoscience Centre
Store
902 7 Ave
1.2 km
Ramada Inn and Suites
Lodging
1402 Bow Valley Trail
1.9 km
Grande Rockies Resort
Restaurant
901 Mountain St
1.9 km
Banff Sulphur Mountain Gondola
Restaurant
Banff
15.1 km
Banff Upper Hot Springs
Spa
1 Mountain Ave
15.4 km
Sulphur Mountain Cosmic Ray Station
Establishment
Sulfur Mountain Trail
15.9 km
The Fairmont Banff Springs Resort
Lodging
405 Spray Ave
16.3 km
Banff Centre
Establishment
107 Tunnel Mountain Dr
16.5 km
Buffalo Mountain Lodge
Lodging
700 Tunnel Mountain Rd
17.1 km
Banff Y Mountain Lodge
Restaurant
102 Spray Ave
17.2 km
Banff Park Museum National Historic Site of Canada
Museum
91 Banff Ave
17.4 km
Banff Ave Brewing Co.
Bar
110 Banff Ave #2
17.4 km
Property Details
- Cooling: None
- Heating: Forced air
- Year Built: 1983
- Structure Type: Duplex
- Exterior Features: Wood siding
- Foundation Details: Poured Concrete
Interior Features
- Basement: Finished, Walk out, Unknown
- Flooring: Tile, Hardwood, Carpeted
- Appliances: Washer, Refrigerator, Dishwasher, Stove, Dryer, Hood Fan, Window Coverings
- Living Area: 1176
- Bedrooms Total: 2
- Fireplaces Total: 1
- Bathrooms Partial: 1
- Above Grade Finished Area: 1176
- Above Grade Finished Area Units: square feet
Exterior & Lot Features
- Lot Features: See remarks, Parking
- Parking Total: 2
- Parking Features: Attached Garage
Location & Community
- Common Interest: Condo/Strata
- Subdivision Name: Rundleview Ests
- Community Features: Pets Allowed
Property Management & Association
- Association Fee: 750
- Association Fee Includes: Security, Ground Maintenance, Insurance, Parking, Reserve Fund Contributions
Tax & Legal Information
- Tax Year: 2023
- Tax Annual Amount: 1385000
- Zoning Description: R3
Additional Features
- Photos Count: 32
Amazing location and stunning views at Buck Point. Tucked into a quiet and secluded nook in Rundleview, Buck Point is a hidden gem with a handful of properties that rarely come on the market. This semi-detached townhouse affords the privacy of a single family home with the convenience of condo living. Beautifully kept up by its caring owner, the property has undergone numerous renovations. Perfectly positioned with massive views from all sides and only one attached neighbour. A welcoming covered porch leads directly into the living area with high ceilings, cozy fireplace and large windows with access to a south facing deck backing onto nature reserve. Just up a few steps is the primary bedroom with large balcony, another bedroom and loft ideal as an office space. The lower level offers flexibility with large family room, full bathroom and plenty of storage options. It walks out onto a covered deck. Well maintained complex with attentive condo board. Numerous trails connect in minutes to Quarry Lake, the Nordic Centre or downtown. (id:1945)










