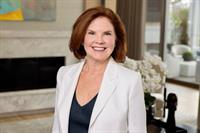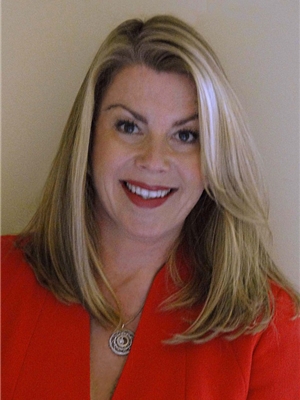924 Kerfoot Crescent Sw, Calgary
- Bedrooms: 4
- Bathrooms: 3
- Living area: 2351 square feet
- Type: Residential
- Added: 1 week ago
- Updated: 1 week ago
- Last Checked: 6 days ago
- Listed by: Real Estate Professionals Inc.
- View All Photos
Listing description
This House at 924 Kerfoot Crescent Sw Calgary, AB with the MLS Number a2251293 which includes 4 beds, 3 baths and approximately 2351 sq.ft. of living area listed on the Calgary market by Donna Rooney - Real Estate Professionals Inc. at $1,199,900 1 week ago.

members of The Canadian Real Estate Association
Nearby Listings Stat Estimated price and comparable properties near 924 Kerfoot Crescent Sw
Nearby Places Nearby schools and amenities around 924 Kerfoot Crescent Sw
Bishop Grandin High School
(1.6 km)
111 Haddon Rd SW, Calgary
Cactus Club Cafe
(1 km)
7010 Macleod Trail South, Calgary
Bolero
(1 km)
6920 Macleod Trail S, Calgary
Chinook Centre
(1.2 km)
6455 Macleod Trail Southwest, Calgary
Heritage Park Historical Village
(1.5 km)
1900 Heritage Dr SW, Calgary
Price History














