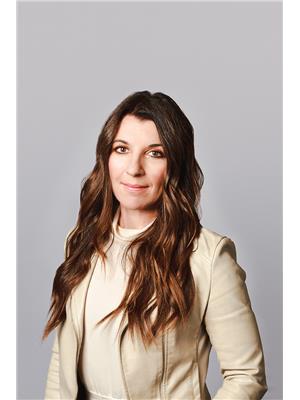2 Milburn Cr, St Albert
- Bedrooms: 4
- Bathrooms: 3
- Living area: 116.92 square meters
- Type: Residential
Source: Public Records
Note: This property is not currently for sale or for rent on Ovlix.
We have found 6 Houses that closely match the specifications of the property located at 2 Milburn Cr with distances ranging from 2 to 10 kilometers away. The prices for these similar properties vary between 299,000 and 490,000.
Nearby Places
Name
Type
Address
Distance
Bellerose Composite High School
School
St Albert
1.6 km
Boston Pizza
Restaurant
585 St Albert Rd #80
2.0 km
Sturgeon Community Hospital
Hospital
201 Boudreau Rd
2.2 km
Servus Credit Union Place
Establishment
400 Campbell Rd
4.6 km
Lois Hole Centennial Provincial Park
Park
Sturgeon County
7.5 km
Costco Wholesale
Pharmacy
12450 149 St NW
7.7 km
TELUS World of Science Edmonton
Museum
11211 142 St NW
10.0 km
Ross Sheppard High School
School
13546 111 Ave
10.3 km
Edmonton Christian West School
School
Edmonton
10.3 km
Archbishop MacDonald High School
School
10810 142 St
10.6 km
Tim Hortons
Cafe
CFB Edmonton
10.7 km
Best Western Plus Westwood Inn
Lodging
18035 Stony Plain Rd
10.7 km
Property Details
- Cooling: Central air conditioning
- Heating: Forced air
- Year Built: 1973
- Structure Type: House
Interior Features
- Basement: Unfinished, Full
- Appliances: Washer, Refrigerator, Dishwasher, Stove, Dryer, Microwave, Storage Shed, Window Coverings, Garage door opener, Garage door opener remote(s)
- Living Area: 116.92
- Bedrooms Total: 4
- Fireplaces Total: 1
- Fireplace Features: Gas, Unknown
Exterior & Lot Features
- Lot Features: Corner Site, No back lane, Closet Organizers
- Lot Size Units: square meters
- Parking Features: Detached Garage, Oversize
- Lot Size Dimensions: 572.5
Location & Community
- Common Interest: Freehold
Tax & Legal Information
- Parcel Number: 116264
Additional Features
- Photos Count: 55
Discover the perfect family haven in St. Albert! This spacious 4-level split boasts new triple pane windows (2022), a new water heater (2020), and updated light fixtures and vinyl plank flooring throughout. The main level features a renovated kitchen with new backsplash, island, and pantry, alongside a dining area and living room. Enjoy a fully renovated 4pc bathroom on this level and a mudroom with custom built-in bench and cubbies. On the upper level, find 3 bedrooms. The primary bedroom offers ample storage with closet maid shelving and a renovated 3pc ensuite bath. The lower level offers a generous rec room, 4th bedroom, and another fully renovated 4pc bathroom. The laundry room is located in the basement and features a new washer and dryer (2021). Outside, the entire exterior has been repainted, with a backyard fence installed (2022) and a private deck added in 2023. Complete with a double detached garage, this home promises comfort and style for your family's every need. (id:1945)
Demographic Information
Neighbourhood Education
| Master's degree | 10 |
| Bachelor's degree | 65 |
| University / Below bachelor level | 10 |
| Certificate of Qualification | 15 |
| College | 70 |
| University degree at bachelor level or above | 70 |
Neighbourhood Marital Status Stat
| Married | 350 |
| Widowed | 425 |
| Divorced | 115 |
| Separated | 50 |
| Never married | 140 |
| Living common law | 60 |
| Married or living common law | 405 |
| Not married and not living common law | 730 |
Neighbourhood Construction Date
| 1961 to 1980 | 115 |
| 1981 to 1990 | 30 |
| 1991 to 2000 | 85 |
| 2001 to 2005 | 145 |
| 2006 to 2010 | 100 |
| 1960 or before | 10 |











