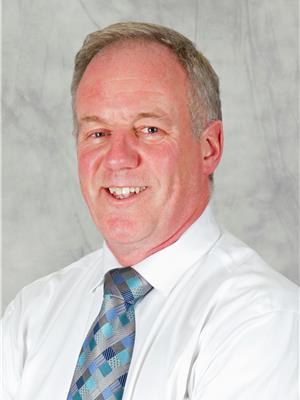56 451 Hyndman Cr Nw, Edmonton
- Bedrooms: 3
- Bathrooms: 2
- Living area: 1167 square feet
- Type: Townhouse
- Added: 3 weeks ago
- Updated: 2 weeks ago
- Last Checked: 1 week ago
- Listed by: Century 21 Leading
- View All Photos
Listing description
This Townhouse at 56 451 Hyndman Cr Nw Edmonton, AB with the MLS Number e4453066 which includes 3 beds, 2 baths and approximately 1167 sq.ft. of living area listed on the Edmonton market by Ram Virk - Century 21 Leading at $275,000 3 weeks ago.

members of The Canadian Real Estate Association
Nearby Listings Stat Estimated price and comparable properties near 56 451 Hyndman Cr Nw
Nearby Places Nearby schools and amenities around 56 451 Hyndman Cr Nw
Boston Pizza
(1.3 km)
3303 118th Ave NW, Edmonton
Boston Pizza
(3.1 km)
13803 42 St NW, Edmonton
Strathcona Science Provincial Park
(1.6 km)
Sherwood Park
Tim Hortons and Cold Stone Creamery
(3.1 km)
12996 50 St NW, Edmonton
Costco Wholesale
(3.3 km)
13650 50th St, Edmonton
Sherwood Park Toyota
(4.7 km)
31 Automall Rd, Sherwood Park
Holiday Inn Express
(4.2 km)
11 Portage Ln, Sherwood Park
Price History














