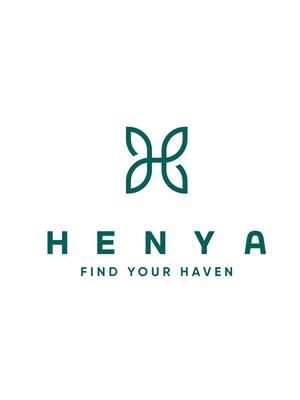749 Via Romano Boulevard, Vaughan
- Bedrooms: 6
- Bathrooms: 5
- Type: Residential
- Added: 4 weeks ago
- Updated: 3 weeks ago
- Last Checked: 1 hour ago
- Listed by: FOREST HILL REAL ESTATE INC.
- View All Photos
Listing description
This House at 749 Via Romano Boulevard Vaughan, ON with the MLS Number n12327176 listed by EREZ HENYA - FOREST HILL REAL ESTATE INC. on the Vaughan market 4 weeks ago at $2,199,000.

members of The Canadian Real Estate Association
Nearby Listings Stat Estimated price and comparable properties near 749 Via Romano Boulevard
Nearby Places Nearby schools and amenities around 749 Via Romano Boulevard
St. Theresa of Lisieux Catholic High School
(2 km)
230, Richmond Hill
Alexander Mackenzie High School
(2.9 km)
300 Major Mackenzie Dr W, Richmond Hill
Saint Joan of Arc Catholic High School
(3.7 km)
1 St Joan of Arc Ave, Maple
Crosby Heights Public School
(4.5 km)
190 Neal Dr, Richmond Hill
Beverley Acres Public School
(4.7 km)
283 Neal Dr, Richmond Hill
York Central Hospital
(2.7 km)
10 Trench St, Richmond Hill
Richmond Hill Public Library
(3.6 km)
1 Atkinson St, Richmond Hill
Hillcrest Mall
(4.6 km)
9350 Yonge St, Richmond Hill
Price History












