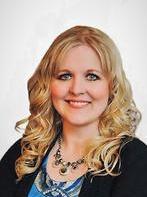518 5 Avenue, Wainwright
518 5 Avenue, Wainwright
×

44 Photos






- Bedrooms: 4
- Bathrooms: 3
- Living area: 1076 square feet
- MLS®: a2123896
- Type: Residential
- Added: 13 days ago
Property Details
Looking for a walkout basement? This welcoming home features 4 bedrooms, 3 baths, attached garage, wood burning fireplace, walk out basement and the list goes on. A great home for entertaining inside and out. The kitchen offers ample cabinets and counter space, pantry and an attractive hood fan with an adjoining dining area. Upstairs is complete with a large living room, full bath, two bedrooms including Master w/ensuite. Downstairs might just become your favorite place to entertain or to cozy up in front of the wood burning fireplace. The family room and games area are nice and open with patio doors going outside to a private covered area. It is all set up and wired for your hot tub or use for a lounging area. Continuing on inside, there are 2 more bedrooms, 3 pc bath, laundry and access to the garage. Outside you are surrounded by a solid 6' high fence complete with a large double gate, garden area and mature trees making this yard nice and private. Make sure to check out the three skill level climbing wall on the outside of the deck! Lots of room to entertain on this 16x20 back deck featuring privacy walls. Enjoy the covered walkway to the front door, interlocking brick double driveway and attached garage. Some upgrades include newer paint, attractive wood ceiling on the main floor, newer hot water tank and recently installed vinyl plank flooring downstairs. Great location, close to the Hospital, High School, Ball Diamonds, Tennis Courts and Peace Memorial Multiplex. A great house for the family! (id:1945)
Best Mortgage Rates
Property Information
- Tax Lot: 4
- Cooling: None
- Heating: Forced air, Natural gas
- Stories: 1
- Tax Year: 2023
- Basement: Finished, Full
- Flooring: Laminate, Carpeted, Linoleum, Vinyl Plank
- Tax Block: 97
- Year Built: 1989
- Appliances: Washer, Refrigerator, Dishwasher, Stove, Dryer, Hood Fan, Window Coverings
- Living Area: 1076
- Lot Features: Treed, Back lane
- Photos Count: 44
- Lot Size Units: square feet
- Parcel Number: 0010873248
- Parking Total: 3
- Bedrooms Total: 4
- Structure Type: House
- Common Interest: Freehold
- Fireplaces Total: 1
- Parking Features: Attached Garage
- Subdivision Name: Wainwright
- Tax Annual Amount: 2564
- Bathrooms Partial: 1
- Foundation Details: See Remarks
- Lot Size Dimensions: 7000.00
- Zoning Description: R2
- Architectural Style: Bi-level
- Construction Materials: Wood frame
- Above Grade Finished Area: 1076
- Above Grade Finished Area Units: square feet
Room Dimensions
 |
This listing content provided by REALTOR.ca has
been licensed by REALTOR® members of The Canadian Real Estate Association |
|---|
Nearby Places
Similar Houses Stat in Wainwright
518 5 Avenue mortgage payment






