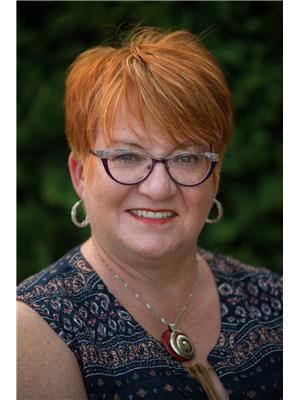4320 Caribou Crescent, Wabasca
- Bedrooms: 2
- Bathrooms: 2
- Living area: 1114 square feet
- Type: Residential
- Added: 3 months ago
- Updated: 1 month ago
- Last Checked: 1 day ago
- Listed by: ROYAL LEPAGE PROGRESSIVE REALTY
Listing description
This House at 4320 Caribou Crescent Wabasca, AB with the MLS Number a2254342 which includes 2 beds, 2 baths and approximately 1114 sq.ft. of living area listed on the Wabasca market by BRENDA BALLARD - ROYAL LEPAGE PROGRESSIVE REALTY at $149,900 3 months ago.
Property Details
Key information about 4320 Caribou Crescent
Interior Features
Discover the interior design and amenities
Exterior & Lot Features
Learn about the exterior and lot specifics of 4320 Caribou Crescent
Location & Community
Understand the neighborhood and community
Tax & Legal Information
Get tax and legal details applicable to 4320 Caribou Crescent
Additional Features
Explore extra features and benefits
Room Dimensions
Nearby Listings Stat Estimated price and comparable properties near 4320 Caribou Crescent
Nearby Places Nearby schools and amenities around 4320 Caribou Crescent
Price History
September 4, 2025
by ROYAL LEPAGE PROGRESSIVE REALTY
$149,900






