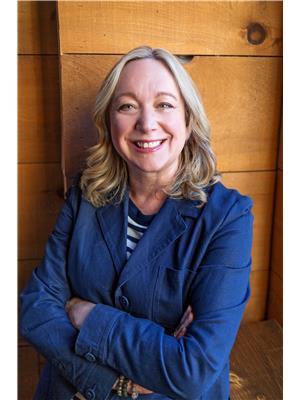303 30 Museum Dr, Orillia
303 30 Museum Dr, Orillia
×

40 Photos






- Bedrooms: 2
- Bathrooms: 2
- MLS®: s8176178
- Type: Townhouse
- Added: 33 days ago
Property Details
Welcome to The Villages of Leacock Point! This 1250+ sqft condo is thoughtfully crafted to maximize convenience and ease of living with an open concept living/dining room, a primary bedroom with ensuite bathroom and walk-in closet, a second bedroom with flexibility for guests or hobbies, and a second bathroom equipped with main floor laundry facilities. The galley kitchen offers plenty of counter space and cabinets making meal preparation and storage a breeze. The condo has been freshly painted, exuding a bright and welcoming ambiance, complemented by hardwood and laminate flooring throughout. There's also a single car garage with inside entry for convenience too. Nearby attractions such as the Leacock Museum and Faire Restaurant add cultural and culinary delights to everyday life. For those who enjoy the outdoors, walking and biking trails are easily accessible, allowing residents to stay active and connect with nature.
Best Mortgage Rates
Property Information
- Cooling: Central air conditioning
- Heating: Forced air, Natural gas
- Stories: 1
- Tax Year: 2024
- Basement: Unfinished, Full
- Photos Count: 40
- Parking Total: 2
- Bedrooms Total: 2
- Structure Type: Row / Townhouse
- Association Fee: 656.5
- Common Interest: Condo/Strata
- Association Name: Bayshore Property Management
- Parking Features: Garage, Visitor Parking
- Tax Annual Amount: 4614.52
- Building Features: Exercise Centre, Party Room, Visitor Parking
- Exterior Features: Brick
- Community Features: Pets not Allowed, Community Centre
- Architectural Style: Bungalow
- Extras: The Villages of Leacock Point offers proximity to Lake Couchiching, inviting you to explore its tranquil shores as well as numerous events and activities at the Clubhouse. (Please note that some of the photos have been virtually staged). (id:1945)
Room Dimensions
 |
This listing content provided by REALTOR.ca has
been licensed by REALTOR® members of The Canadian Real Estate Association |
|---|
Nearby Places
Similar Townhouses Stat in Orillia
303 30 Museum Dr mortgage payment






