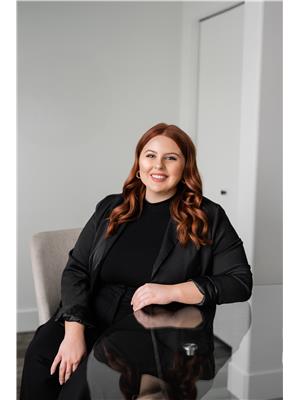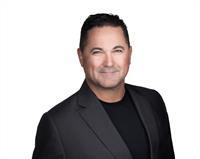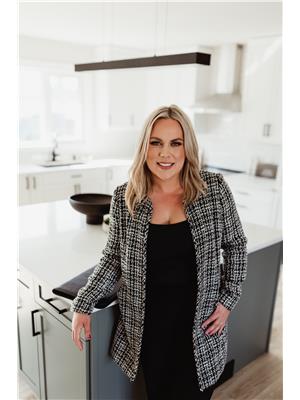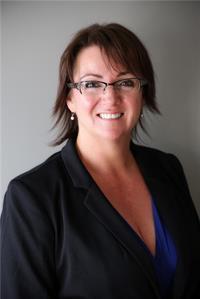9 300 Sparrow Hawk Drive, Fort Mcmurray
- Bedrooms: 5
- Bathrooms: 5
- Living area: 1477 square feet
- Type: Townhouse
- Added: 1 month ago
- Updated: 1 week ago
- Last Checked: 2 days ago
- Listed by: The Agency North Central Alberta
- View All Photos
Listing description
This Townhouse at 9 300 Sparrow Hawk Drive Fort Mcmurray, AB with the MLS Number a2238479 which includes 5 beds, 5 baths and approximately 1477 sq.ft. of living area listed on the Fort Mcmurray market by Taylor Boudreau - The Agency North Central Alberta at $395,000 1 month ago.

members of The Canadian Real Estate Association
Nearby Listings Stat Estimated price and comparable properties near 9 300 Sparrow Hawk Drive
Nearby Places Nearby schools and amenities around 9 300 Sparrow Hawk Drive
Father Patrick Mercredi Community School
(2.3 km)
455 Silin Forest Rd, Fort McMurray
Fort McMurray Catholic Board Of Education
(3.8 km)
9809 Main St, Fort McMurray
Fort McMurray Public School District
(3.9 km)
231 Hardin St, Fort McMurray
Sobeys
(1.9 km)
210 Thickwood Blvd, Fort McMurray
DAIRY QUEEN BRAZIER
(2.2 km)
101 Signal Rd, Fort McMurray
Pizza Hut
(2.2 km)
414 Thickwood Blvd, Fort McMurray
Boston Pizza
(2.3 km)
110 Millennium Dr, Fort McMurray
Cosmos Pizza
(2.7 km)
700 Signal Rd #9, Fort McMurray
Boston Pizza
(3.4 km)
10202 Macdonald Ave, Fort McMurray
Earls Restaurant
(3.5 km)
9802 Morrison St, Fort McMurray
The Keg Steakhouse & Bar - Fort McMurray
(3.7 km)
10006 Macdonald Ave, Fort McMurray
Casman Centre
(2.5 km)
110 Eymundson Rd, Fort McMurray
MacDonald Island Park
(3 km)
151 MacDonald Dr, Fort McMurray
Ace Inn
(3.9 km)
9913 Biggs Ave, Fort McMurray
Price History













