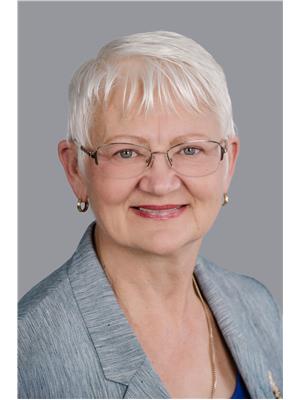2071 Saddleback Drive, Kamloops
- Bedrooms: 4
- Bathrooms: 3
- Living area: 2158 square feet
- Type: Residential
- Added: 2 weeks ago
- Updated: 2 weeks ago
- Last Checked: 1 week ago
- Listed by: RE/MAX Real Estate (Kamloops)
- View All Photos
Listing description
This House at 2071 Saddleback Drive Kamloops, BC with the MLS Number 10359842 which includes 4 beds, 3 baths and approximately 2158 sq.ft. of living area listed on the Kamloops market by Cassidy Morgan - RE/MAX Real Estate (Kamloops) at $899,900 2 weeks ago.

members of The Canadian Real Estate Association
Nearby Listings Stat Estimated price and comparable properties near 2071 Saddleback Drive
Nearby Places Nearby schools and amenities around 2071 Saddleback Drive
Country Day Montessori Preschool and Kindergarten
(2.6 km)
985 Holt St, Kamloops
George Hilliard Elementary School
(2.7 km)
985 Holt St, Kamloops
School District No 73 (Kamloops/Thompson)
(3.4 km)
950 Southill St, Kamloops
Kay Bingham Elementary
(3.4 km)
Kamloops
Brocklehurst Middle School
(3.4 km)
985 Windbreak St, Kamloops
Open Door Group
(3.5 km)
915 Southill St, Kamloops
Parkcrest Elementary School
(3.5 km)
Kamloops
Continuing Education SD 73
(3.5 km)
Kamloops
Orchard Mobile Home Park
(2.4 km)
1655 Ord Rd, Kamloops
Sunnyside Heights
(2.9 km)
1440 Ord Rd, Kamloops
L & E Trailer Park
(3 km)
Suite 11-1755 Ord Rd, Kamloops
Chef In The House
(3 km)
Suite 307-1525 Tranquille Rd, Kamloops
Safeway
(3.2 km)
750 Fortune Dr, Kamloops
Senor Froggy
(3.4 km)
724 Sydney Ave, Kamloops
Kamloops Pubs | Rock'n Firkin Pub & Grill
(3.4 km)
726 Sydney Ave, Kamloops
Pogue Mahone Irish Alehouse
(3.4 km)
843 Desmond St, Kamloops
Price History















