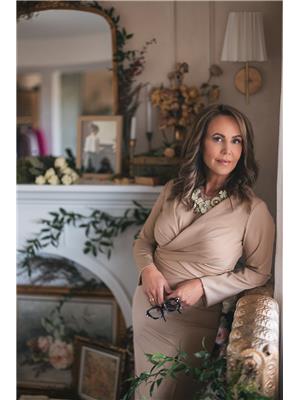4902 49 Street, Sedgewick
4902 49 Street, Sedgewick
×

22 Photos






- Bedrooms: 1
- Bathrooms: 1
- Living area: 1035 square feet
- MLS®: a2116491
- Type: Residential
- Added: 27 days ago
Property Details
This cozy home in Sedgewick offers a serene retreat with its charming features. As you step inside, you're greeted by a spacious sunroom, boasting an abundance of natural light through its large windows and showcasing tile flooring.The interior has been thoughtfully updated, with fresh paint and modern light fixtures enhancing the living space. The renovated kitchen, complete with sleek quartz countertops, offers a functional galley layout, perfect for culinary enthusiasts. The newly remodeled bathroom exudes a contemporary feel, featuring updated flooring, a stylish bathtub, a modern tub surround, an efficient extraction fan, a pristine toilet, and a sleek vanity with a complementary new mirror. Convenience is key with main floor laundry and an office, making daily routines effortless.The property received renewed attention to detail in recent years, with new interior doors in 2024 and exterior doors in 2022, as well as new shingles, siding, and exterior paint in 2022. Additional storage solutions, such as laundry storage and kitchen storage, make organization a breeze.Outside, the house boasts a beautifully landscaped yard with new raised garden beds, an upgraded deck, and a new fence along the North side of the property, providing a private oasis for relaxation and entertaining. The garage features added workbenches and storage, enhancing its functionality.With its array of modern updates, convenient features, and proximity to Sedgewick's amenities like the local school and golf course, this home embodies comfort and style, promising a delightful living experience for its new owners.Complete Bathroom Renovation -2022, Exterior Doors-2022, Shingles-2022, Siding and Exterior Paint-2022, Interior Paint & Trim-2024, Raised Garden Beds-2021, Upgraded Deck-2023, Garage Workbenches & Storage-2021, Washing Machine-2023, Dishwasher-2022 This property is on it's own water well! You can use all the water you want! (id:1945)
Best Mortgage Rates
Property Information
- Tax Lot: 10
- Cooling: None
- Heating: Forced air
- Stories: 1
- Tax Year: 2023
- Basement: Unfinished, Full
- Flooring: Tile, Hardwood, Linoleum
- Tax Block: 8
- Year Built: 1958
- Appliances: Refrigerator, Dishwasher, Stove, Washer & Dryer
- Living Area: 1035
- Lot Features: Back lane, PVC window, No Smoking Home, Level
- Photos Count: 22
- Lot Size Units: square feet
- Parcel Number: 0018760165
- Parking Total: 1
- Bedrooms Total: 1
- Structure Type: House
- Common Interest: Freehold
- Parking Features: Detached Garage
- Subdivision Name: Sedgewick
- Tax Annual Amount: 1225.85
- Community Features: Golf Course Development, Lake Privileges
- Foundation Details: Block
- Lot Size Dimensions: 6000.00
- Zoning Description: R1
- Architectural Style: Bungalow
- Construction Materials: Wood frame
- Above Grade Finished Area: 1035
- Above Grade Finished Area Units: square feet
Room Dimensions
 |
This listing content provided by REALTOR.ca has
been licensed by REALTOR® members of The Canadian Real Estate Association |
|---|
Nearby Places
Similar Houses Stat in Sedgewick
4902 49 Street mortgage payment



