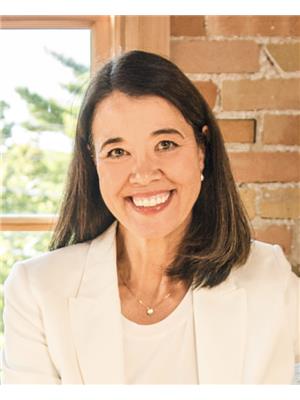1425 Blackmore Street, Innisfil
- Bedrooms: 4
- Bathrooms: 4
- Type: Residential
- Added: 1 month ago
- Updated: 1 week ago
- Last Checked: 1 week ago
- Listed by: FARIS TEAM REAL ESTATE BROKERAGE
- View All Photos
Listing description
This House at 1425 Blackmore Street Innisfil, ON with the MLS Number n12313065 listed by MARK FARIS - FARIS TEAM REAL ESTATE BROKERAGE on the Innisfil market 1 month ago at $1,199,000.

members of The Canadian Real Estate Association
Nearby Listings Stat Estimated price and comparable properties near 1425 Blackmore Street
Nearby Places Nearby schools and amenities around 1425 Blackmore Street
Nantyr Shores Secondary School
(1.2 km)
1146 Anna Maria Ave, Innisfil
École La Source
(8 km)
70 Madelaine Dr, Barrie
Tim Hortons
(2.3 km)
940 Innisfil Beach Rd, Innisfil (Alcona)
Scotty's Restaurant
(8.4 km)
636 Yonge St, Barrie
Costco Barrie
(9.6 km)
41 Mapleview Dr E, Barrie
Barrie Molson Centre
(9.5 km)
Bayview Dr, Barrie
Price History















