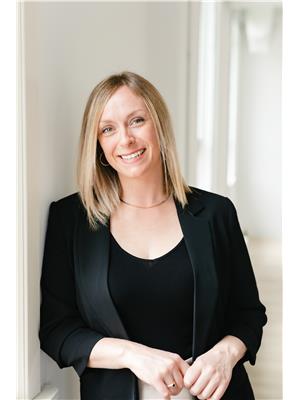1344 Baden Avenue, Ottawa
1344 Baden Avenue, Ottawa
×

28 Photos






- Bedrooms: 3
- Bathrooms: 3
- MLS®: 1383867
- Type: Residential
- Added: 19 days ago
Property Details
Excellent family home in a quiet pocket of Blossom Park. This Holitzner home is sitting on an oversized 60'X100' lot complete with gardens and mature trees. Minutes to amenities and steps to parks, you'll fall in love with the charm and tranquility. Walk in to the main floor complete with a dining room, living with a fireplace and sitting room. The kitchen features granite countertops, stainless steel appliances and overlooks the beautiful backyard. Upstairs boast a large primary with a walk-in closet and 2 additional good sized bedrooms. The 2nd floor also has a den conveniently located beside the primary which could be transformed into an ensuite. You'll find more space in the basement with a rec-room and tonnes of storage. Walk over to Baden Park that backs onto NCC land from where you can admire the horses at the Royal Ranch stables. In under 10 minutes you can be at the airport, grocery store, shopping, schools and trails. A quiet suburb nestled in the convenience of the city. (id:1945)
Best Mortgage Rates
Property Information
- Sewer: Municipal sewage system
- Cooling: Central air conditioning
- Heating: Forced air, Natural gas
- List AOR: Ottawa
- Stories: 2
- Tax Year: 2023
- Basement: Partially finished, Full
- Flooring: Tile, Laminate, Wall-to-wall carpet
- Year Built: 1981
- Appliances: Washer, Refrigerator, Dishwasher, Stove, Dryer, Hood Fan
- Photos Count: 28
- Water Source: Municipal water
- Parcel Number: 043390019
- Parking Total: 4
- Bedrooms Total: 3
- Structure Type: House
- Common Interest: Freehold
- Fireplaces Total: 1
- Parking Features: Attached Garage
- Tax Annual Amount: 4585
- Bathrooms Partial: 2
- Exterior Features: Siding
- Community Features: Family Oriented
- Foundation Details: Poured Concrete
- Lot Size Dimensions: 60 ft X 100 ft
- Zoning Description: Residential
Room Dimensions
 |
This listing content provided by REALTOR.ca has
been licensed by REALTOR® members of The Canadian Real Estate Association |
|---|
Nearby Places
Similar Houses Stat in Ottawa
1344 Baden Avenue mortgage payment






