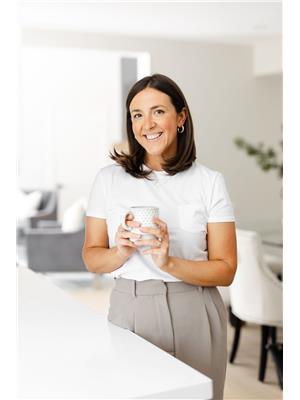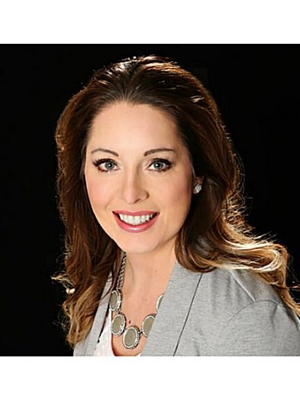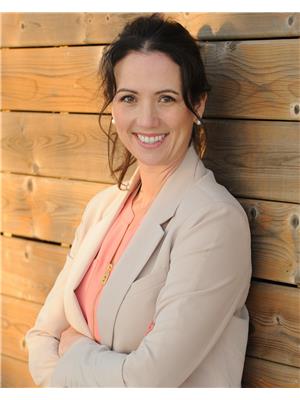1050 Mohawk Road, Burlington
- Bedrooms: 4
- Bathrooms: 3
- Living area: 2703 square feet
- Type: Residential
- Added: 4 months ago
- Updated: 2 months ago
- Last Checked: 1 week ago
- Listed by: RE/MAX Escarpment Realty Inc.
- View All Photos
Listing description
This House at 1050 Mohawk Road Burlington, ON with the MLS Number 40714396 which includes 4 beds, 3 baths and approximately 2703 sq.ft. of living area listed on the Burlington market by Michael O'Sullivan - RE/MAX Escarpment Realty Inc. at $2,195,000 4 months ago.

members of The Canadian Real Estate Association
Nearby Listings Stat Estimated price and comparable properties near 1050 Mohawk Road
Nearby Places Nearby schools and amenities around 1050 Mohawk Road
Burlington Central High School
(1.7 km)
1433 Baldwin St, Burlington
Aldershot High School
(3.7 km)
Burlington
Joseph Brant Hospital
(0.7 km)
1230 North Shore Blvd E, Burlington
Burlington Art Centre
(1.1 km)
1333 Lakeshore Rd, Burlington
Pepperwood Bistro Brewery & Catering
(1.6 km)
1455 Lakeshore Rd, Burlington
Carriage House Restaurant The
(2 km)
2101 Old Lakeshore Rd, Burlington
Mapleview Shopping Centre
(1.6 km)
900 Maple Ave, Burlington
Burlington Mall
(4 km)
777 Guelph Line, Burlington
Price History















