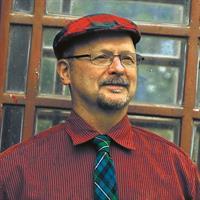10 515 Skyline Avenue, London North
- Bedrooms: 4
- Bathrooms: 3
- Type: Residential
- Added: 2 weeks ago
- Updated: 1 week ago
- Last Checked: 1 week ago
- Listed by: CENTURY 21 FIRST CANADIAN CORP
- View All Photos
Listing description
This House at 10 515 Skyline Avenue London North, ON with the MLS Number x12352874 listed by SYED MOOSAVI - CENTURY 21 FIRST CANADIAN CORP on the London North market 2 weeks ago at $924,900.

members of The Canadian Real Estate Association
Nearby Listings Stat Estimated price and comparable properties near 10 515 Skyline Avenue
Nearby Places Nearby schools and amenities around 10 515 Skyline Avenue
Jack Chambers
(0.7 km)
1650 Hastings Dr, London
A.B. Lucas Secondary School
(2 km)
656 Tennent Ave, London
Wok Box - North London
(2 km)
1735 Richmond St, London
The Windermere Manor
(3.3 km)
200 Collip Cir, London
Masonville Place
(2.1 km)
1680 Richmond St, London
King's University College
(3.4 km)
266 Epworth Ave, London
University of Western Ontario
(3.7 km)
1151 Richmond St, London
Huron University College
(3.8 km)
1349 Western Rd, London
Price History















