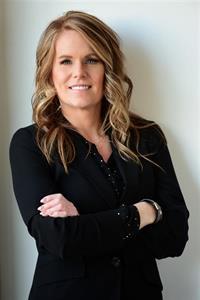Davidson Acreage, Swift Current Rm No 137
Davidson Acreage, Swift Current Rm No 137
×

50 Photos






- Bedrooms: 4
- Bathrooms: 3
- Living area: 2400 square feet
- MLS®: sk963663
- Type: Residential
- Added: 27 days ago
Property Details
MILLION DOLLAR VIEW, complete with 2400 Sq. ft. 3 level 4 bedroom 3 bath home, double attached garage. Situated on 37.9 acres fenced and cross fenced consisting of approx. 9 acres of coulee pasture, 25 acres of hayland and a manicured yardsite. The house has been upgraded and kept modern over it's lifetime. The heated shop 40' x 48' with numerous shelves and benches is ready for either your business or your home hobbies. A 24' x 24' addition with an 8' x 8' bath added on currently used as clinic would make a great grandma suite, B & B rental or office for your at home business. Steel quonset 44' x 80' c/w power and full concrete floor is excellent storage. Barn and corrals need a bit of upgrading. Dog kennel is insulated and can be heated giving your pets a safe environment. Well with endless water, large RO system in the house. Sewer is septic tank with discharge for liquids. (id:1945)
Best Mortgage Rates
Property Information
- Cooling: Central air conditioning
- Heating: Baseboard heaters, Forced air, Electric, Natural gas
- Tax Year: 2023
- Basement: Partially finished, Partial, Remodeled Basement, Slab
- Year Built: 1949
- Appliances: Washer, Refrigerator, Satellite Dish, Dishwasher, Stove, Dryer, Microwave, Freezer, Oven - Built-In, Storage Shed, Garage door opener remote(s)
- Living Area: 2400
- Lot Features: Acreage, Treed
- Photos Count: 50
- Lot Size Units: acres
- Bedrooms Total: 4
- Structure Type: House
- Common Interest: Freehold
- Fireplaces Total: 1
- Parking Features: Attached Garage, Detached Garage, Parking Space(s), RV, RV, Gravel, Heated Garage
- Tax Annual Amount: 2623
- Community Features: School Bus
- Fireplace Features: Gas, Conventional
- Lot Size Dimensions: 37.90
Features
- Roof: Asphalt Shingles
- Other: Equipment Included: Fridge, Stove, Washer, Dryer, Central Vac Attached, Central Vac Attachments, Dishwasher Built In, Freezer, Garage Door Opnr/Control(S), Microwave Hood Fan, Oven Built In, Satellite Dish, Shed(s), Reverse Osmosis System, Vac Power Nozzle, Construction: Wood Frame, School Bus: Yes, Distance To Elementary School: 6, Distance To High School: 7, Distance To Town: 5.6, Levels Above Ground: 3.00, Nearest Town: Swift Current, Outdoor: Deck, Fenced, Firepit, Garden Area, Lawn Back, Lawn Front, Partially Fenced, Patio, Trees/Shrubs, Xeriscape, Propane Tank: Not Included, Other Buildings: shop, quonset, barn, shed, dog kennel, garage, Yard Light: Yes
- Heating: Baseboard, Electric, Forced Air, Natural Gas
- Lot Features: Acres Bush: Shelter Belt, Fences: Complete, Topography: Flat
- Interior Features: Air Conditioner (Central), Natural Gas Bbq Hookup, Fireplaces: 2, Gas, Furnace Owned
- Sewer/Water Systems: Water Heater: Included, Electric, Water Treatment Equipment: Included, Water Softner: Not Included, Sump Pump: Not Included, Sewers: Liquid Surface Dis, Septic Field, Septic Tank
Room Dimensions
 |
This listing content provided by REALTOR.ca has
been licensed by REALTOR® members of The Canadian Real Estate Association |
|---|
Nearby Places
Similar Houses Stat in Swift Current Rm No 137
Davidson Acreage mortgage payment






