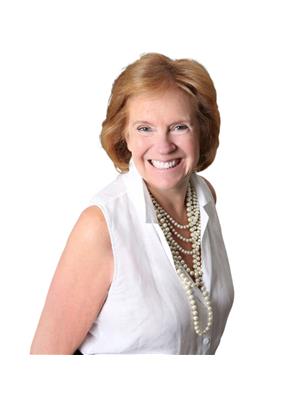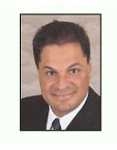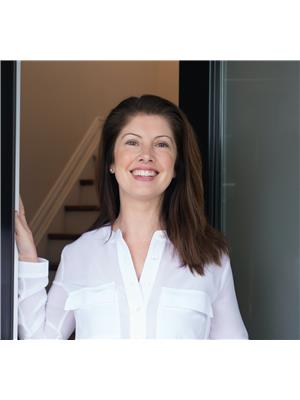1807 Heather Hills Drive, Burlington
- Bedrooms: 5
- Bathrooms: 3
- Living area: 2760 square feet
- Type: Residential
- Added: 1 month ago
- Updated: 1 month ago
- Last Checked: 1 week ago
- Listed by: Royal LePage Burloak Real Estate Services
- View All Photos
Listing description
This House at 1807 Heather Hills Drive Burlington, ON with the MLS Number 40754610 which includes 5 beds, 3 baths and approximately 2760 sq.ft. of living area listed on the Burlington market by Randy Hart - Royal LePage Burloak Real Estate Services at $1,699,900 1 month ago.

members of The Canadian Real Estate Association
Nearby Listings Stat Estimated price and comparable properties near 1807 Heather Hills Drive
Nearby Places Nearby schools and amenities around 1807 Heather Hills Drive
Burlington Central High School
(2.8 km)
1433 Baldwin St, Burlington
M.M. Robinson High School
(3.1 km)
2425 Upper Middle Rd, Burlington
Aldershot High School
(3.9 km)
Burlington
Mapleview Shopping Centre
(2.1 km)
900 Maple Ave, Burlington
Burlington Mall
(3.8 km)
777 Guelph Line, Burlington
Burlington Art Centre
(3.6 km)
1333 Lakeshore Rd, Burlington
Pepperwood Bistro Brewery & Catering
(3.7 km)
1455 Lakeshore Rd, Burlington
Carriage House Restaurant The
(4 km)
2101 Old Lakeshore Rd, Burlington
Joseph Brant Hospital
(3.7 km)
1230 North Shore Blvd E, Burlington
Price History

















