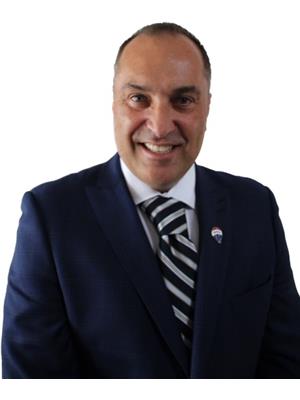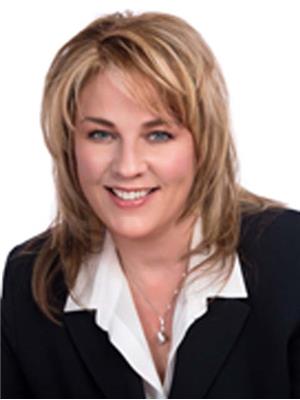47 Brule Trail, King
- Bedrooms: 6
- Bathrooms: 5
- Type: Residential
- Added: 1 week ago
- Updated: 1 week ago
- Last Checked: 1 week ago
- Listed by: EXP REALTY
- View All Photos
Listing description
This House at 47 Brule Trail King, ON with the MLS Number n12363980 listed by JENNIFER JONES - EXP REALTY on the King market 1 week ago at $2,880,000.
A Refined Country Estate Of Space, Sophistication & Scenic Beauty. Nestled On 2.4 Acres In Kettleby, 47 Brule Trail Is A Timeless Estate Offering Exquisite Living Amid Kings Countryside Charm. Backing Onto The Prestigious Carrying Place Golf & Country Club, This Home Blends Comfort, Privacy, And Natural Beauty In One Exceptional Retreat. A Canopy Of Mature Trees And Vast Landscape Welcomes You To Quiet Luxury Just Minutes From Nobleton, Schomberg, And Key Commuter Routes. Inside This 3,603 Sq.Ft Above Grade Home, You'll Find The Main Floor Flowing Elegantly Through Formal And Informal Living Spaces. A Gracious Foyer Leads To A Sunlit Living Room And Dining Area, With Large Windows Framing Lush Views. (The foyer, shown in the photos, features an elegant chandelier, dark hardwood floors and classic wainscoting/trim that set a refined tone on arrival.) The Warm Family Room Features A Floor-To-Ceiling Fireplace, While The Chef-Inspired Kitchen Boasts Beautiful Counters, Bespoke Cabinetry, A Built-In Pizza Oven, And A Breakfast Area With Walk-Out Access To The Backyard. The 4+2 Bedrooms Include A Serene Primary Suite With Walk-In Closet And 5-Piece Ensuite. Every Bathroom Features High-End Finishes And Timeless Design. (An additional powder/full bath visible in the images displays a marble-top white vanity, round decorative mirror and neutral tile with beadboard/wainscoting accents.) Additional Highlights Include Hardwood Floors, Main Floor Laundry And Mudroom, And A 3-Car Garage With Interior Access. The Finished Walk-Out Basement Offers A Recreational Area, Sleek Bar, Home Theatre, Large Bedroom/Private Office, Full Bath With Sauna - A Space Perfect For Extended Family Or Hosting Guests. Outdoors, Enjoy A Custom Expansive Deck, Covered Gazebo, And Hydrotherapy Coast Endless Premium Swim Spa For Year-Round Relaxation & Wellness. (The property photos show extensive multi-level decking with multiple lounge and dining areas, a covered gazebo with seating, a paved patio area around the spa, and outdoor lighting — all positioned for privacy and to take advantage of the sweeping lawn and treed backdrop.) Surrounded By Trees And Open Fields, This Peaceful Estate Invites You To Live Beautifully In One Of Kings Most Coveted Enclaves. (A finished attic/loft bonus space with vaulted ceiling, skylights and built-in storage is also shown in the images — ideal as a playroom, studio or additional media space.) (The aerial photos highlight expansive, well-maintained lawns, mature evergreens and the property’s direct relationship to the adjoining golf course, as well as attractive evening curb appeal with landscape lighting.) (id:1945)
Property Details
Key information about 47 Brule Trail
Interior Features
Discover the interior design and amenities
Exterior & Lot Features
Learn about the exterior and lot specifics of 47 Brule Trail
Utilities & Systems
Review utilities and system installations
powered by


This listing content provided by
REALTOR.ca
has been licensed by REALTOR®
members of The Canadian Real Estate Association
members of The Canadian Real Estate Association
Nearby Listings Stat Estimated price and comparable properties near 47 Brule Trail
Active listings
2
Min Price
$2,880,000
Max Price
$2,880,000
Avg Price
$2,880,000
Days on Market
10 days
Sold listings
1
Min Sold Price
$2,980,000
Max Sold Price
$2,980,000
Avg Sold Price
$2,980,000
Days until Sold
33 days
Nearby Places Nearby schools and amenities around 47 Brule Trail
Villanova College
(9.2 km)
2480 15th Sideroad, King City
Price History
August 26, 2025
by EXP REALTY
$2,880,000















