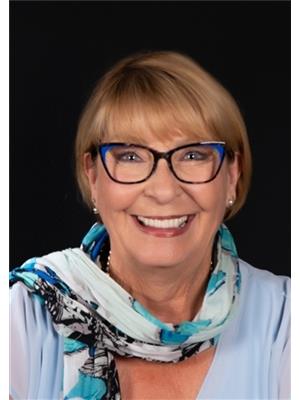50 Heatwole Rd, Barwick Chapple
50 Heatwole Rd, Barwick Chapple
×

33 Photos






- Bedrooms: 3
- Bathrooms: 1
- Living area: 1990 sqft
- MLS®: tb241015
- Type: Residential
- Added: 11 days ago
Property Details
New Listing Escape the ordinary and indulge in the extraordinary with this unique 3-bedroom log home nestled within 10 acres of wooded wonderland. Tranquil setting just off the highway, provides easy access to the New Gold Mine site and a short drive to shopping and amenities, while preserving the peace and privacy of country living. This authentic log home boasting 1990 sq ft of rustic charm and modern comfort and convenience has an open design kitchen, office, dining room which opens into the large living room with character galore. Spacious 39 x 26 garage with an attached lean-to for additional storage, perfect for housing vehicles, tools, and outdoor gear. There is a self-contained "bunky" complete with a 3-piece bath, offering privacy and convenience for guests or extended family. If you have ever wanted a BIG SHOP for work or play, this immaculate 4-bay workshop spanning 56 x 24, is ideal for hobbyists, craftsmen, or those seeking ample storage space. Whether you're seeking a full-time residence, a vacation retreat, or a lucrative rental property, this log home offers a rare blend of character, comfort, and versatility. Seize the chance to own your slice of paradise—schedule a viewing today and let your log home dreams come true! Contact us now for more information. RRD (id:1945)
Best Mortgage Rates
Property Information
- Sewer: Septic System
- Heating: Baseboard heaters, Gravity Heat System, Boiler, Electric, Wood
- List AOR: Thunder Bay
- Stories: 1.5
- Basement: Crawl space
- Flooring: Hardwood
- Utilities: Electricity, Telephone
- Appliances: Washer, Refrigerator, Water softener, Stove, Dryer, Microwave, Freezer, Satellite dish receiver, Microwave Built-in
- Directions: North on Hwy 71 from Hwy 11/71 approx 18 km, to Hwy 600, West on Hwy 600 to 1.6 km, to Heatwole Rd. North on Heatwole Rd to sign, first home on Right hand side.
- Living Area: 1990
- Lot Features: Crushed stone driveway
- Photos Count: 33
- Water Source: Dug Well
- Parcel Number: 560360141
- Bedrooms Total: 3
- Fireplaces Total: 1
- Parking Features: Detached Garage, Garage, Gravel
- Tax Annual Amount: 2067.9
- Exterior Features: Log
- Foundation Details: Poured Concrete
Room Dimensions
 |
This listing content provided by REALTOR.ca has
been licensed by REALTOR® members of The Canadian Real Estate Association |
|---|
Nearby Places
50 Heatwole Rd mortgage payment
