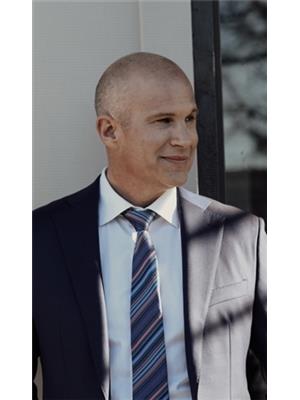3403 1277 Hornby Street, Vancouver
- Bedrooms: 2
- Bathrooms: 2
- Living area: 701 square feet
- Type: Apartment
- Added: 1 week ago
- Updated: 1 week ago
- Last Checked: 1 week ago
- Listed by: Sutton Group-West Coast Realty
- View All Photos
Listing description
This Condo at 3403 1277 Hornby Street Vancouver, BC with the MLS Number r3041022 which includes 2 beds, 2 baths and approximately 701 sq.ft. of living area listed on the Vancouver market by Jon Pezzente - Sutton Group-West Coast Realty at $1,438,000 1 week ago.

members of The Canadian Real Estate Association
Nearby Listings Stat Estimated price and comparable properties near 3403 1277 Hornby Street
Nearby Places Nearby schools and amenities around 3403 1277 Hornby Street
Howard Johnson Hotel Vancouver Downtown
(0.3 km)
1176 Granville St, Vancouver
Sheraton Vancouver Wall Centre
(0.4 km)
1088 Burrard St, Vancouver
Burrard Bridge Marine Bar & Grill
(0.6 km)
1012 Beach Ave #1, Vancouver
Bridges Restaurant
(0.8 km)
1696 Duranleau St, Vancouver
Commodore Ballroom
(0.7 km)
868 Granville St, Vancouver
UBC Robson Square
(0.7 km)
800 Robson St, Vancouver
Granville Island Public Market
(0.8 km)
1689 Johnston St, Vancouver
Price History
















