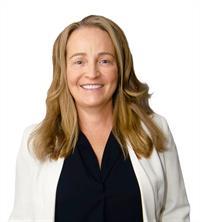424 Ramblewood Drive, Wasaga Beach
- Bedrooms: 5
- Bathrooms: 3
- Type: Residential
- Added: 3 weeks ago
- Updated: 2 weeks ago
- Last Checked: 1 week ago
- Listed by: RE/MAX By The Bay Brokerage
- View All Photos
Listing description
This House at 424 Ramblewood Drive Wasaga Beach, ON with the MLS Number s12345583 listed by JEFF MCINNIS - RE/MAX By The Bay Brokerage on the Wasaga Beach market 3 weeks ago at $899,900.

members of The Canadian Real Estate Association
Nearby Listings Stat Estimated price and comparable properties near 424 Ramblewood Drive
Nearby Places Nearby schools and amenities around 424 Ramblewood Drive
Real Canadian Superstore
(1.8 km)
25 45 St S, Wasaga Beach
Beacon Restaurant
(1.9 km)
146 45th St N, Wasaga Beach
Tim Hortons
(2 km)
1900 Mosley St, Wasaga Beach
Goodies Café
(3.7 km)
1470 Mosley St, Wasaga Beach
Tim Hortons
(4.5 km)
1271 Mosley St, Wasaga Beach
Tim Hortons
(4.9 km)
201 Main St, Stayner
Barcelos Restaurant & Grill
(3.4 km)
22 Sunnidale Rd, Wasaga Beach
Georgian Circle Steak & Seafood Restaurant
(3.8 km)
1441 Mosley St, Wasaga Beach
Topper's Pizza Wasaga Beach
(4.5 km)
1295 Mosley St, Wasaga Beach
Rock Dell Steak House & Tavern
(4.9 km)
9386 Ontario 26, Collingwood
Catch 22 Fresh Market Grill
(5.6 km)
962 Mosley St, Wasaga Beach
Pizza Pizza
(8.8 km)
75 Mosley St, Wasaga Beach
Stayner Public Library
(4.7 km)
201 Huron, Stayner
Grandma's Beach Treats
(5.4 km)
1014 Mosley St, Wasaga Beach
Collingwood Airport
(5.9 km)
Stayner
Wasaga Beach Provincial Park
(6.4 km)
Wasaga Beach
Price History

















