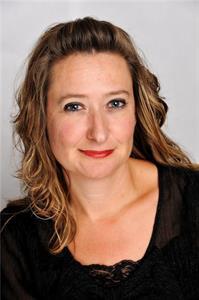81 Strathcona Avenue, Brantford
- Bedrooms: 3
- Bathrooms: 1
- Living area: 1497 square feet
- Type: Residential
- Added: 2 days ago
- Updated: 1 day ago
- Last Checked: 21 hours ago
- Listed by: Coldwell Banker Homefront Realty
- View All Photos
Listing description
This House at 81 Strathcona Avenue Brantford, ON with the MLS Number 40765270 which includes 3 beds, 1 baths and approximately 1497 sq.ft. of living area listed on the Brantford market by Sarah Tolhurst - Coldwell Banker Homefront Realty at $564,900 2 days ago.

members of The Canadian Real Estate Association
Nearby Listings Stat Estimated price and comparable properties near 81 Strathcona Avenue
Nearby Places Nearby schools and amenities around 81 Strathcona Avenue
Brantford Collegiate Institute and Vocational School
(1.9 km)
120 Brant Ave, Brantford
Wingmaster
(0.6 km)
70 Erie Ave, Brantford
Gigi's Pizza
(1.1 km)
68 Colborne St W, Brantford
Piston Broke Entertainment
(1.3 km)
93 Dalhousie St, Brantford
Oriental Restaurant
(1.8 km)
162 Market St, Brantford
Boston Pizza
(1 km)
50 Market St S, Brantford
Brantford Charity Casino
(1 km)
40 Icomm Dr, Brantford
Sammy's Rec Room
(1.1 km)
10 Mt Pleasant St, Brantford
Tim Hortons
(1.1 km)
164 Colborne St W, Brantford
Sanderson Centre for the Performing Arts
(1.3 km)
88 Dalhousie St, Brantford
Wilfrid Laurier University - Brantford Campus
(1.5 km)
73 George St, Brantford
Cockshutt Park
(1.5 km)
Brantford
Bell Memorial Gardens
(1.6 km)
41 West St, Brantford
Sobeys
(1.9 km)
310 Colborne St W, Brantford
Price History















