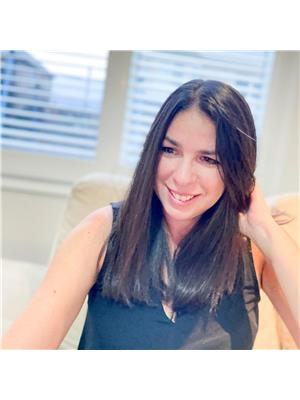116 Timber Lane, Blue Mountains
- Bedrooms: 5
- Bathrooms: 4
- Type: Residential
- Added: 2 months ago
- Updated: 3 weeks ago
- Last Checked: 11 hours ago
- Listed by: Royal LePage Signature Realty
- View All Photos
Listing description
This House at 116 Timber Lane Blue Mountains, ON with the MLS Number x12259189 listed by MIKE KEARNS - Royal LePage Signature Realty on the Blue Mountains market 2 months ago at $2,249,000.

members of The Canadian Real Estate Association
Nearby Listings Stat Estimated price and comparable properties near 116 Timber Lane
Nearby Places Nearby schools and amenities around 116 Timber Lane
Georgian Bay Secondary School
(9.9 km)
Meaford
Royal Harbour Resort
(1.4 km)
1 Harbour St, Thornbury
Bruce Wine Bar
(1.5 km)
8 Bruce St S, Thornbury
Sisi trattoria
(1.5 km)
27 Bruce S, Thornbury
Mill Cafe, The
(1.6 km)
12 Bridge St, Thornbury
Pizza Delight
(9.9 km)
334 S Sykes St, Meaford
Ashanti Coffee Estate Roastery
(1.5 km)
39 Bruce St S, Thornbury
Tim Hortons
(9.8 km)
291 S Sykes St, Meaford
The Dam Pub
(1.6 km)
53 Bruce St S, Thornbury
Bridges Tavern
(1.6 km)
27 Bridge St, Thornbury
Georgian Hills Vineyards
(8.5 km)
496350 Grey Road 2, The Blue Mountains
Price History
















