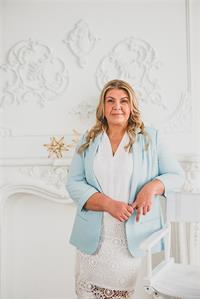90 Dean Avenue Unit 206, Barrie
- Bedrooms: 2
- Bathrooms: 2
- Living area: 1225 sqft
- Type: Residential
Source: Public Records
Note: This property is not currently for sale or for rent on Ovlix.
We have found 6 Houses that closely match the specifications of the property located at 90 Dean Avenue Unit 206 with distances ranging from 2 to 10 kilometers away. The prices for these similar properties vary between 575,000 and 799,900.
Nearby Places
Name
Type
Address
Distance
École La Source
School
70 Madelaine Dr
0.1 km
Scotty's Restaurant
Restaurant
636 Yonge St
0.4 km
Wimpy's Diner
Restaurant
279 Yonge St
3.1 km
Wickie's Pub & Restaurant
Restaurant
274 Burton Ave
3.1 km
Barrie Molson Centre
Establishment
Bayview Dr
3.2 km
Costco Barrie
Restaurant
41 Mapleview Dr E
3.7 km
Mandarin Restaurant
Meal takeaway
28 Fairview Rd
4.0 km
EAST SIDE MARIO'S RESTAURANT
Restaurant
Take Out & Delivery
4.2 km
Holiday Inn Barrie Hotel & Conference Centre
Restaurant
20 Fairview Rd
4.2 km
Unity Christian High School
School
Barrie
4.3 km
Boston Pizza
Restaurant
481 Bryne Dr
4.3 km
Jack Astor's Bar & Grill
Bar
70 Mapleview Dr W
4.3 km
Property Details
- Cooling: Central air conditioning
- Heating: Heat Pump, Natural gas
- Structure Type: Apartment
- Exterior Features: Brick
- Foundation Details: Block
Interior Features
- Basement: None
- Appliances: Washer, Refrigerator, Water softener, Stove, Dryer, Microwave, Freezer
- Living Area: 1225
- Bedrooms Total: 2
Exterior & Lot Features
- Lot Features: Southern exposure, Park/reserve, Golf course/parkland, Paved driveway, Automatic Garage Door Opener
- Water Source: Municipal water
- Parking Total: 21
- Parking Features: Covered
- Building Features: Car Wash, Exercise Centre, Guest Suite, Party Room
Location & Community
- Directions: Big Bay Point to Dean Ave
- Common Interest: Condo/Strata
- Subdivision Name: BA09 - Painswick
Property Management & Association
- Association Fee Includes: Cable TV, Water, Insurance, Parking
Utilities & Systems
- Sewer: Municipal sewage system
Tax & Legal Information
- Zoning Description: Adult Life Lease
Additional Features
- Photos Count: 21
- Security Features: Security system
This Springwater model 1255sq ft, has 2 bedroom 2 bath plus den and a covered balcony. There are hardwood floors throughout. The Terraces of Heritage Square is an Adult over 60+ building, with lots of amenities. These buildings were built with wider hallways and with handrails. Ground floor lockers and a ground floor covered but open aired garage with designated parking spots and a car wash station. Gorgeous roof top gardens off the second floor, and so much more. Bathrooms with safety bars and heat lamps. Its independent living with all the amenities you will need. Walking distance to the library, restaurants and groceries. For your private viewing please give me a call/text/email all welcome (id:1945)







