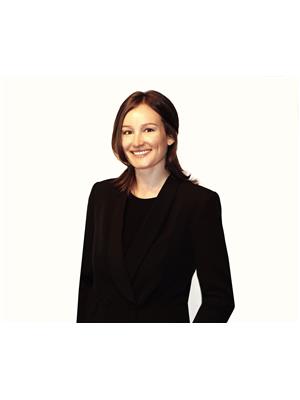3018 Matchedash Street, Waubaushene
3018 Matchedash Street, Waubaushene
×

50 Photos






- Bedrooms: 5
- Bathrooms: 3
- Living area: 2281 sqft
- MLS®: 40551255
- Type: Residential
- Added: 53 days ago
Property Details
This enchanting 5 bedroom, 2.5 bathroom century home was completely remodelled in 2016, adding a second story that respects the craftsmanship & detail of the era in which it was originally built. A bright and sprawling space sitting on 1.04 acres and backing onto several hectares of protected wetland, this home is fantastic for entertaining both indoors and out. You can enjoy summer nights on your covered, 900 sqft wraparound porch looking onto Matchedash Bay- or in the winter, hop in the car and head 10 minutes south for prime skiing at Mount St. Louis Moonstone! Even better, bike lovers can access the Trans-Canadian hiking trail at the foot of the driveway which leads east toward Orillia and west toward Midland. Spend your time chicken & bee-keeping in the front and back lawns, or working away in your separate garage with private loft above. Enjoy the best of country life just 5 minutes from town! You're going to love it here! (id:1945)
Best Mortgage Rates
Property Information
- Sewer: Septic System
- Cooling: Central air conditioning
- Heating: Heat Pump, In Floor Heating, Propane
- Stories: 2
- Basement: Unfinished, Partial
- Utilities: Telephone
- Appliances: Water purifier
- Directions: Highway 400 north to exit 141 Coldwater, left on county road 16 to Matchedash street
- Living Area: 2281
- Lot Features: Visual exposure, Conservation/green belt
- Photos Count: 50
- Water Source: Drilled Well
- Parking Total: 12
- Bedrooms Total: 5
- Structure Type: House
- Common Interest: Freehold
- Fireplaces Total: 1
- Parking Features: Detached Garage
- Subdivision Name: SE57 - Coldwater
- Tax Annual Amount: 3813.45
- Bathrooms Partial: 1
- Exterior Features: Vinyl siding
- Security Features: Smoke Detectors
- Fireplace Features: Electric, Other - See remarks
- Foundation Details: Stone
- Zoning Description: RU
- Architectural Style: 2 Level
- Number Of Units Total: 1
Room Dimensions
 |
This listing content provided by REALTOR.ca has
been licensed by REALTOR® members of The Canadian Real Estate Association |
|---|
Nearby Places
Similar Houses Stat in Waubaushene
3018 Matchedash Street mortgage payment






