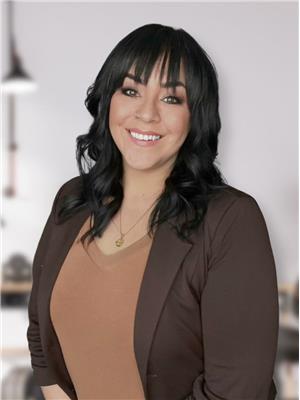10214 72 Avenue, Grande Prairie
- Bedrooms: 4
- Bathrooms: 3
- Living area: 1697 square feet
- Type: Residential
- Added: 1 week ago
- Updated: 1 week ago
- Last Checked: 1 week ago
- Listed by: RE/MAX Grande Prairie
- View All Photos
Listing description
This House at 10214 72 Avenue Grande Prairie, AB with the MLS Number a2251157 which includes 4 beds, 3 baths and approximately 1697 sq.ft. of living area listed on the Grande Prairie market by Casey Boyne - RE/MAX Grande Prairie at $629,900 1 week ago.

members of The Canadian Real Estate Association
Nearby Listings Stat Estimated price and comparable properties near 10214 72 Avenue
Nearby Places Nearby schools and amenities around 10214 72 Avenue
Derek Taylor Public School
(0.7 km)
7321 104A St, Grande Prairie
Montrose Junior High School
(1.4 km)
6431 98 St, Grande Prairie
Aspen Grove School
(1.6 km)
9720 63 Ave, Grande Prairie
Crown & Anchor Pub Ltd
(0.9 km)
8022 100 St, Grande Prairie
Original Joe's Restaurant & Bar
(1.3 km)
10704 78th Ave, Grande Prairie
Wally's Kitchen
(2.1 km)
9302 100 St, Grande Prairie
Badass Jacks subs and wraps
(2.5 km)
9606 100 St, Grande Prairie
Taj Grill & Bar
(2.5 km)
9927 97 Ave #103, Grande Prairie
Buster's Pizza Donair & Pasta
(2.5 km)
9917C 97 Ave, Grande Prairie
Bar One
(2.6 km)
9805 100 St, Grande Prairie
Denny's
(2.6 km)
9805 100 St, Grande Prairie
Safeway
(1 km)
8100 100 St, Grande Prairie
No Frills
(1.5 km)
10702 83 Ave, Grande Prairie
Vintage Wine and Spirits
(2 km)
8716 108 St, Grande Prairie
Healing Hands Therapy and Tea
(2.3 km)
9506 100 St, Grande Prairie
Sandman Hotel Grande Prairie
(2.6 km)
9805 100 St, Grande Prairie
Esquires Coffeehouse - Westside
(2.7 km)
10635 W Side Dr #101, Grande Prairie
Crystal Catering Ltd
(2.7 km)
10017 99 Ave, Grande Prairie
Jeffery's Cafe Co
(2.7 km)
Suite 106-10605 West Side Dr, Grande Prairie
Price History













