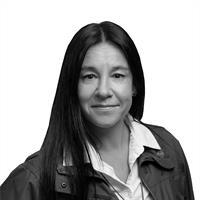497119 Concession 6 S Bognor Road, Meaford
- Bedrooms: 4
- Bathrooms: 3
- Type: Residential
- Added: 1 week ago
- Updated: 1 week ago
- Last Checked: 1 week ago
- Listed by: Century 21 In-Studio Realty Inc.
- View All Photos
Listing description
This House at 497119 Concession 6 S Bognor Road Meaford, ON with the MLS Number x12364269 listed by SUSAN MOFFAT - Century 21 In-Studio Realty Inc. on the Meaford market 1 week ago at $1,147,000.
This meticulously maintained Cape Cod-style home sits on almost 15 acres of well-kept, private land, showcasing years of pride in ownership. A circular paved driveway welcomes you to the two-story home, which is surrounded by mature trees, landscaped gardens, an in-ground pool, and a detached shop. The home’s exterior shows classic taupe siding with white trim, dormer windows, a covered front porch with pillars, stone steps and layered perennial garden beds leading to the front door.
Inside, the main floor features a classic layout that includes a formal living room, a formal dining room, and a bright kitchen equipped with a centre island, corner windows, a cozy office nook, and a dining area that overlooks the backyard. The dining area is highlighted by a bay/corner window and a chandelier, with built-in glass-front cabinetry/hutch visible off the dining space. Main living areas showcase hardwood floors and recessed lighting, and the kitchen displays abundant wood cabinetry and counter space.
The adjacent family room, complete with a cozy wood stove, offers plenty of space for daily living and entertaining. This room opens to the backyard through French doors with sidelights (seen in photos), and includes built-in shelving and space for a wall-mounted TV — creating a bright, functional gathering area.
Upstairs, you will find four spacious bedrooms. The primary suite includes a walk-in closet and a luxurious ensuite bath featuring a soaker tub, dual vanities, and a separate shower. The ensuite shows ceramic/tile flooring, a large window over the tub, and a separate glass-enclosed shower. The second bedroom also has a walk-in closet. Additionally, there is a complete four-piece bathroom with linen storage, as well as a convenient upper-level laundry room. Upper-level bedrooms present neutral paint tones, hardwood floors and abundant natural light (one bedroom pictured with a ceiling fan).
The lower level provides excellent additional living space with a recreation room, cold room, and ample storage. Modern upgrades include a generator plug, drilled well, septic system, reverse osmosis system, iron filter, water softener, new hot water tank, propane furnace, air exchanger, and central air.
The attached two-car garage is complemented by a detached two-bay workshop that includes hydro, water, a pony panel, overhead doors, and an RV plug. From the driveway view you’ll also note carriage-style garage doors and plenty of paved guest parking. Enjoy summer days by the fenced in-ground pool with a secure cover, heat pump and pool house. Relax on the covered back deck, stroll through the perennial gardens, or let your dog roam in the dog run. Additionally, you'll find an 8' x 12' garden shed, providing ample storage for your gardening tools and supplies.
This property provides the complete package comfort, space, and quality inside and out. It is a must-see for anyone looking for a move-in-ready home that offers opportunities for growth and recreational activities. (id:1945)
Property Details
Key information about 497119 Concession 6 S Bognor Road
Interior Features
Discover the interior design and amenities
Exterior & Lot Features
Learn about the exterior and lot specifics of 497119 Concession 6 S Bognor Road
Utilities & Systems
Review utilities and system installations
powered by


This listing content provided by
REALTOR.ca
has been licensed by REALTOR®
members of The Canadian Real Estate Association
members of The Canadian Real Estate Association
Nearby Listings Stat Estimated price and comparable properties near 497119 Concession 6 S Bognor Road
Active listings
2
Min Price
$1,147,000
Max Price
$1,147,000
Avg Price
$1,147,000
Days on Market
10 days
Sold listings
0
Min Sold Price
$N/A
Max Sold Price
$N/A
Avg Sold Price
$N/A
Days until Sold
N/A days
Nearby Places Nearby schools and amenities around 497119 Concession 6 S Bognor Road
Sunny Valley Park
(9.1 km)
Owen Sound
Price History
August 26, 2025
by Century 21 In-Studio Realty Inc.
$1,147,000










