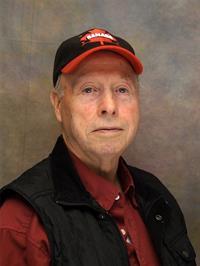233066 Con 2 Wgr, West Grey
- Bedrooms: 4
- Bathrooms: 3
- Type: Farm and Ranch
- Added: 2 weeks ago
- Updated: 2 weeks ago
- Last Checked: 1 week ago
- Listed by: Wilfred McIntee & Co Limited
- View All Photos
Listing description
This Farm at 233066 Con 2 Wgr West Grey, ON with the MLS Number x12359699 listed by GLEN G. REAY - Wilfred McIntee & Co Limited on the West Grey market 2 weeks ago at $1,795,000.

members of The Canadian Real Estate Association
Nearby Listings Stat Estimated price and comparable properties near 233066 Con 2 Wgr
Nearby Places Nearby schools and amenities around 233066 Con 2 Wgr
Spruce Ridge Community School
(5.3 km)
239 Kincardine S, Durham
Northland Garlic Inc
(4 km)
570 Douglas, Durham
Tim Hortons
(4.8 km)
317 Garafraxa St S, Durham
Rowan Moon Bistro
(5.3 km)
109 Garafraxa St S, Durham
Mount Forest Golf Club
(9.7 km)
Ayton
Price History











