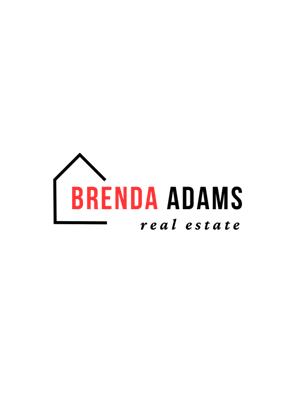92 Osborne Crescent, Oakville
- Bedrooms: 4
- Bathrooms: 3
- Type: Residential
- Added: 1 month ago
- Updated: 1 week ago
- Last Checked: 1 week ago
- Listed by: ROYAL LEPAGE BURLOAK REAL ESTATE SERVICES
- View All Photos
Listing description
This House at 92 Osborne Crescent Oakville, ON with the MLS Number w12308396 listed by BRENDA ADAMS - ROYAL LEPAGE BURLOAK REAL ESTATE SERVICES on the Oakville market 1 month ago at $1,399,000.

members of The Canadian Real Estate Association
Nearby Listings Stat Estimated price and comparable properties near 92 Osborne Crescent
Nearby Places Nearby schools and amenities around 92 Osborne Crescent
Sheridan College
(1.3 km)
1430 Trafalgar Rd, Oakville
St Mildred's-Lightbourn School
(3.2 km)
1080 Linbrook Rd, Oakville
Abbey Park High School
(3.4 km)
1455 Glen Abbey Gate, Oakville
Canadian Golf Hall of Fame
(0.9 km)
1333 Dorval Dr, Oakville
Glen Abbey Golf Club
(1.2 km)
1333 Dorval Dr, Oakville
Paradiso
(3.2 km)
125 Lakeshore Rd E, Oakville
Price History














