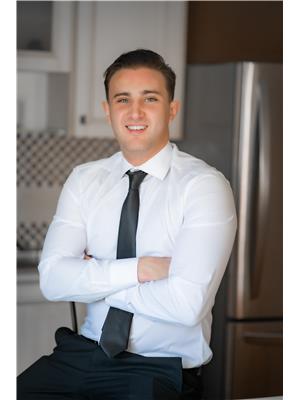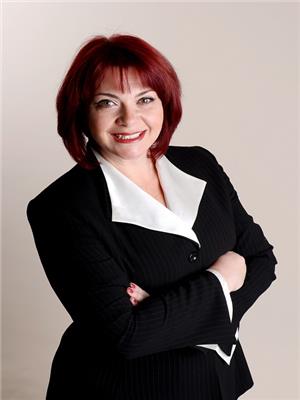27 Scarlet Way, Bradford West Gwillimbury
- Bedrooms: 6
- Bathrooms: 4
- Type: Residential
- Added: 2 months ago
- Updated: 1 week ago
- Last Checked: 6 days ago
- Listed by: HOMELIFE EAGLE REALTY INC.
- View All Photos
Listing description
This House at 27 Scarlet Way Bradford West Gwillimbury, ON with the MLS Number n12259092 listed by HANS OHRSTROM - HOMELIFE EAGLE REALTY INC. on the Bradford West Gwillimbury market 2 months ago at $1,527,000.
The Perfect 5+1 Bedroom & 4 Bathroom Detached *Premium 50Ft Wide Frontage* Pool Sized Backyard*Located In Bradford's Family Friendly Neighbourhood* Enjoy 4,059 Sqft Of Luxury Living + 1,843Sqft Total Unfinished Basement Area W/ Separate Entrance* Beautiful Curb Appeal W/ Stone &Brick Exterior* No Sidewalk On Driveway W/ Ample Parking* Covered Front Porch & Double MainEntrance Doors* Sunny South Exposure & Functional Floor Plan* Main Flr Office W/ French DoorsOverlooking Frontyard* Open Concept Living & Dining Rm W/ Pot Lights, Expansive Windows & ZebraBlinds *Perfect For Entertaining* Chef's Kitchen Includes *8Fft Centre Island W/ Custom LightFixtures* Large Built In Double Pantry* Modern Cabinetry W/ High End KitchenAid Range &Refrigerator *Bosche Dishwasher* Sink Over Window W/ Reverse Osmosis For Drinking* LargeBreakfast Area W/ 8FT Tall Sliding Doors To Sundeck* Large Family Room W/ Gas Fireplace W/Marble Mantle *Electric Zebra Blinds* Large Windows Bringing Ton Of Natural Light* High EndFinishes Include Hardwood Flrs & Smoothed Ceilings On Main* Iron Pickets & Hardwood Steps ForStaircase* Upgraded Tiles In Foyer & Bathrooms* Interior & Exterior Potlights* Custom LightFixtures & Modern Zebra Blinds* Spacious Primary Bedroom W/ His & Hers Closet Including CustomOrganizers* Spa-Like 5PC Ensuite W/ All Glass Stand Up Shower *Modern Black MOEN ShowerControl* Double Vanity W/ Make Up Bar & Deep Tub For Relaxation* All Ultra-Large Bedrooms W/Access To Ensuite Or Semi Ensuite & Large Closet Space* 2nd Floor Multi-Functional Living Rm*Can Be Used As 6th Bedroom* 2 Access Staircase To Basement *R/I For Full Bathroom* 200AMPSControl Panel *Endless Potential* 2 Gated Fenced Backyard *Beautifully Landscaped* Huge GapBetween Neighbourhing Homes* Built By Reputable Builder Great Gulf* Close To Shops &Restaraunts On Holland St, Top Ranking Schools, Local Parks, Community Centre, The Bradford GO,HWY 400 & Much More* Don't Miss! Must See* (id:1945)
Property Details
Key information about 27 Scarlet Way
Interior Features
Discover the interior design and amenities
Exterior & Lot Features
Learn about the exterior and lot specifics of 27 Scarlet Way
Utilities & Systems
Review utilities and system installations
powered by


This listing content provided by
REALTOR.ca
has been licensed by REALTOR®
members of The Canadian Real Estate Association
members of The Canadian Real Estate Association
Nearby Listings Stat Estimated price and comparable properties near 27 Scarlet Way
Active listings
6
Min Price
$1,149,900
Max Price
$1,527,000
Avg Price
$1,326,409
Days on Market
41 days
Sold listings
1
Min Sold Price
$1,469,000
Max Sold Price
$1,469,000
Avg Sold Price
$1,469,000
Days until Sold
53 days
Nearby Places Nearby schools and amenities around 27 Scarlet Way
Bradford District High School
(1.1 km)
70 Professor Day Dr, Bradford West Gwillimbury
Akita Sushi
(1.2 km)
456 Holland St W, Bradford
La Mexicanada Restaurant
(2.2 km)
32 Holland St E, Bradford
Price History
July 3, 2025
by HOMELIFE EAGLE REALTY INC.
$1,527,000













