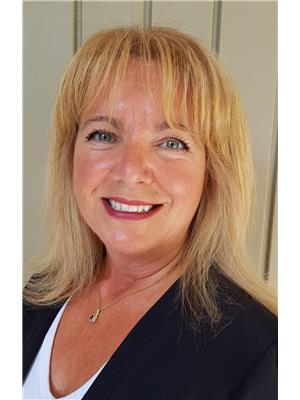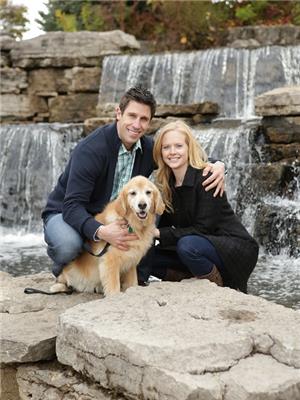6 Evans Drive, Kawartha Lakes
- Bedrooms: 4
- Bathrooms: 3
- Type: Residential
- Added: 2 weeks ago
- Updated: 5 days ago
- Last Checked: 4 hours ago
- Listed by: RE/MAX HALLMARK REALTY LTD.
- View All Photos
Listing description
This House at 6 Evans Drive Kawartha Lakes, ON with the MLS Number x12359344 listed by ALLISTER JOHN SINCLAIR - RE/MAX HALLMARK REALTY LTD. on the Kawartha Lakes market 2 weeks ago at $949,900.
Welcome to 6 Evans Drive located in the beautiful area of Fenelon Falls - Direct Waterfront (100 feet)on the Burnt River - This custom built home is a 3+1 bdrm 2.5 baths with an attached oversized 2 car garage which has direct access to the lower level. Situated in a desirable neighbourhood of mature homes. Fully finished lower level Walk out - with a large recreation room and cozy fireplace all taking in the views of the yard & the river. The main floor has cathedral ceilings in the kitchen and living area. The kitchen is bright and overlooks the front yard and gardens. A nice bay window in the dining area. The living roomoverlooks the back deck and the stunning views of the river. Lots of nature light pours through all the windows - walkout from the living area to a large deck with steps to the manicured lawn. Beautiful views of nature and enjoy watching the boats & other watercraft go by. The primary bedroom is spacious with its own ensuite and views of the water. Lots of room for family & friends with 2 more bedrooms upstairs & another located on the lower floor. The Burnt River is connected to the Trent Waterway System - a 10 min boat ride to Cameron lake or a 10 min car ride to Fenelon Falls. Such a special home to Live, Laugh and Enjoy! (id:1945)
Property Details
Key information about 6 Evans Drive
Interior Features
Discover the interior design and amenities
Exterior & Lot Features
Learn about the exterior and lot specifics of 6 Evans Drive
Utilities & Systems
Review utilities and system installations
powered by


This listing content provided by
REALTOR.ca
has been licensed by REALTOR®
members of The Canadian Real Estate Association
members of The Canadian Real Estate Association
Nearby Listings Stat Estimated price and comparable properties near 6 Evans Drive
Active listings
1
Min Price
$949,900
Max Price
$949,900
Avg Price
$949,900
Days on Market
14 days
Sold listings
2
Min Sold Price
$949,900
Max Sold Price
$999,990
Avg Sold Price
$974,945
Days until Sold
29 days
Nearby Places Nearby schools and amenities around 6 Evans Drive
Fenelon Falls Secondary School
(6.9 km)
66 Lindsay St, Fenelon Falls
Fenelon Falls/Sturgeon Lake Water Aerodrome
(7.9 km)
Canada
Rockcliffe Trailer Park
(8.5 km)
2728 Monck, Coboconk
Price History
August 22, 2025
by RE/MAX HALLMARK REALTY LTD.
$949,900














